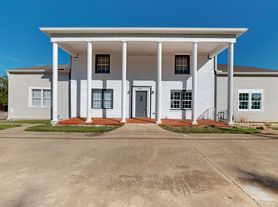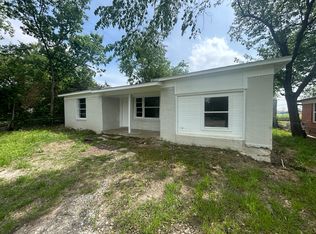Recently upgraded home in quiet well-kept neighborhood just blocks from city center. Upgraded plumbing and wiring. Central HVAC. Spacious kitchen with electric appliances including a dishwasher, range and built-in over-stove microwave. Separate laundry space with full hookups. Two full baths, including ensuite bathroom adjoining primary bedroom. Large lot with fully fenced shady back yard and large electrified 2-room storage shed/ workshop. Mature pecan trees. Easy rear access from alley. Attached carport. Large covered rear deck is great for relaxing and entertaining.
Less than a half block from Whitesboro Intermediate school.
Tenant pays all utilities. Pet fee and pet rent are non-refundable. Limit one pet, dog only, no cats.
House for rent
Accepts Zillow applications
$1,750/mo
114 Otis St, Whitesboro, TX 76273
3beds
1,668sqft
Price may not include required fees and charges.
Single family residence
Available now
Small dogs OK
Central air
Hookups laundry
Off street parking
Forced air
What's special
Attached carportLarge lotFull hookupsElectric appliancesCentral hvacSpacious kitchenEnsuite bathroom
- 3 days |
- -- |
- -- |
Travel times
Facts & features
Interior
Bedrooms & bathrooms
- Bedrooms: 3
- Bathrooms: 2
- Full bathrooms: 2
Rooms
- Room types: Workshop
Heating
- Forced Air
Cooling
- Central Air
Appliances
- Included: Dishwasher, Microwave, Oven, WD Hookup
- Laundry: Hookups
Features
- WD Hookup
- Flooring: Carpet, Tile
Interior area
- Total interior livable area: 1,668 sqft
Property
Parking
- Parking features: Off Street
- Details: Contact manager
Features
- Exterior features: Heating system: Forced Air, No Utilities included in rent
Details
- Parcel number: 000000169602
Construction
Type & style
- Home type: SingleFamily
- Property subtype: Single Family Residence
Community & HOA
Location
- Region: Whitesboro
Financial & listing details
- Lease term: 1 Year
Price history
| Date | Event | Price |
|---|---|---|
| 10/29/2025 | Listed for rent | $1,750-12.5%$1/sqft |
Source: Zillow Rentals | ||
| 10/28/2025 | Sold | -- |
Source: NTREIS #20876433 | ||
| 10/14/2025 | Pending sale | $150,000$90/sqft |
Source: NTREIS #20876433 | ||
| 10/7/2025 | Contingent | $150,000$90/sqft |
Source: NTREIS #20876433 | ||
| 10/3/2025 | Price change | $150,000-25%$90/sqft |
Source: NTREIS #20876433 | ||

