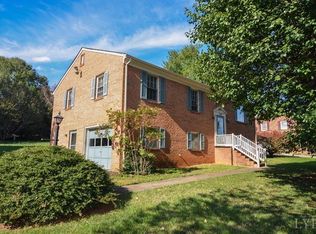Sold for $305,000
$305,000
114 Old Post Rd, Lynchburg, VA 24502
5beds
2,440sqft
Single Family Residence
Built in 1975
0.35 Acres Lot
$302,900 Zestimate®
$125/sqft
$2,182 Estimated rent
Home value
$302,900
$270,000 - $339,000
$2,182/mo
Zestimate® history
Loading...
Owner options
Explore your selling options
What's special
Large Home with 5 Bedrooms in the College Park area. Primary Bedroom has its own full bath attached with 2 other bedrooms and another full bath upstairs. Downstairs enjoy another 2 bedrooms and another full bath. Large Den, full laundry room and an attached garage downstairs. Enjoy your covered deck off the kitchen and a flat back yard. All appliances including washer and dryer convey! Priced to go schedule your own private showing today!
Zillow last checked: 8 hours ago
Listing updated: May 12, 2025 at 07:48am
Listed by:
Jon Gregory 434-477-4698 jon@karlmillerrealty.com,
Karl Miller Realty LLC
Bought with:
Katelin Garner, 0225245029
Keller Williams Realty-Roanoke
Source: LMLS,MLS#: 357486 Originating MLS: Lynchburg Board of Realtors
Originating MLS: Lynchburg Board of Realtors
Facts & features
Interior
Bedrooms & bathrooms
- Bedrooms: 5
- Bathrooms: 3
- Full bathrooms: 3
Primary bedroom
- Level: First
- Area: 168
- Dimensions: 14 x 12
Bedroom
- Dimensions: 0 x 0
Bedroom 2
- Level: First
- Area: 130
- Dimensions: 13 x 10
Bedroom 3
- Level: First
- Area: 110
- Dimensions: 11 x 10
Bedroom 4
- Level: Below Grade
- Area: 190
- Dimensions: 19 x 10
Bedroom 5
- Level: Below Grade
- Area: 165
- Dimensions: 15 x 11
Dining room
- Level: First
- Area: 121
- Dimensions: 11 x 11
Family room
- Level: Below Grade
- Area: 252
- Dimensions: 18 x 14
Great room
- Area: 0
- Dimensions: 0 x 0
Kitchen
- Level: First
- Area: 144
- Dimensions: 12 x 12
Living room
- Level: First
- Area: 234
- Dimensions: 18 x 13
Office
- Area: 0
- Dimensions: 0 x 0
Heating
- Heat Pump
Cooling
- Heat Pump
Appliances
- Included: Dishwasher, Dryer, Microwave, Electric Range, Refrigerator, Washer, Electric Water Heater
- Laundry: In Basement, Dryer Hookup, Laundry Room, Washer Hookup
Features
- Ceiling Fan(s), Drywall, High Speed Internet, Main Level Bedroom, Primary Bed w/Bath, Separate Dining Room
- Flooring: Carpet, Tile, Vinyl Plank
- Basement: Exterior Entry,Finished,Full,Heated,Interior Entry,Walk-Out Access
- Attic: Access
- Number of fireplaces: 1
- Fireplace features: 1 Fireplace, Den, Wood Burning
Interior area
- Total structure area: 2,440
- Total interior livable area: 2,440 sqft
- Finished area above ground: 1,340
- Finished area below ground: 1,100
Property
Parking
- Parking features: Off Street, Paved Drive, Concrete Drive
- Has garage: Yes
- Has uncovered spaces: Yes
Features
- Levels: Two
Lot
- Size: 0.35 Acres
Details
- Parcel number: 25621001
Construction
Type & style
- Home type: SingleFamily
- Architectural style: Split Level
- Property subtype: Single Family Residence
Materials
- Brick
- Roof: Shingle
Condition
- Year built: 1975
Utilities & green energy
- Electric: AEP/Appalachian Powr
- Sewer: City
- Water: City
Community & neighborhood
Security
- Security features: Smoke Detector(s)
Location
- Region: Lynchburg
Price history
| Date | Event | Price |
|---|---|---|
| 5/12/2025 | Sold | $305,000+2%$125/sqft |
Source: | ||
| 3/14/2025 | Pending sale | $299,000$123/sqft |
Source: | ||
| 2/28/2025 | Listed for sale | $299,000$123/sqft |
Source: | ||
Public tax history
| Year | Property taxes | Tax assessment |
|---|---|---|
| 2025 | $2,358 +8.4% | $280,700 +14.9% |
| 2024 | $2,174 | $244,300 |
| 2023 | $2,174 +0.8% | $244,300 +25.7% |
Find assessor info on the county website
Neighborhood: 24502
Nearby schools
GreatSchools rating
- 3/10Heritage Elementary SchoolGrades: PK-5Distance: 0.6 mi
- 3/10Sandusky Middle SchoolGrades: 6-8Distance: 1.7 mi
- 2/10Heritage High SchoolGrades: 9-12Distance: 0.4 mi

Get pre-qualified for a loan
At Zillow Home Loans, we can pre-qualify you in as little as 5 minutes with no impact to your credit score.An equal housing lender. NMLS #10287.
