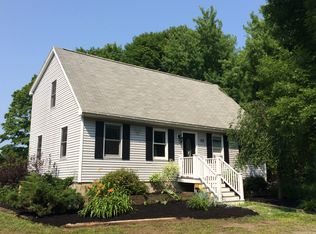Check, check, check! Freshly painted, floors refinished, new kitchen counters, new oil tank and all new 200 amp service and wiring throughout! Lots of garage, shop and storage space. First floor has a large eat-in kitchen with new stainless steel appliances, large island with storage, living room, bedroom or office, laundry, full bath. Interesting layout on second floor has two bedrooms, one with attached room for office or nursery. In addition there is an unfinished room that could be converted (with some work) to a second floor master, with the possibility of a second bath. This space could instead be a home office or a play space as well. The house is shaded by mature trees and has land out back for gardening or creating a lawn for play. Plenty of off street parking. Dark room set up on second floor. Walk to Sunderland Elementary School. Minutes to Interstate 91 and the University of Massachusetts.
This property is off market, which means it's not currently listed for sale or rent on Zillow. This may be different from what's available on other websites or public sources.

