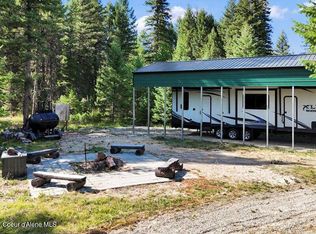Sold on 08/29/25
Price Unknown
114 Old Addie Rd, Bonners Ferry, ID 83805
2beds
2baths
1,622sqft
Single Family Residence
Built in 1996
1.06 Acres Lot
$190,900 Zestimate®
$--/sqft
$1,508 Estimated rent
Home value
$190,900
Estimated sales range
Not available
$1,508/mo
Zestimate® history
Loading...
Owner options
Explore your selling options
What's special
Discover peaceful mountain living just minutes from the Canadian border at this charming single-level home on over an acre of land. This 1,622 sq. ft., 2-bedroom, 2-bath home offers both comfort and functionality, featuring a durable metal roof, a covered porch, and an open deck—perfect for soaking in the stunning mountain views. Propane and electric heat. New paint throughout. Warm and cozy atmosphere with wildlife right outside your door everyday. Outside, you'll find plenty of space for hobbies and storage with a large shop and multiple storage sheds. Whether you're looking for a private retreat or a full-time residence, this property offers the best of quiet, private living in scenic North Idaho. Don't miss your chance to make this mountain haven your own!
Zillow last checked: 8 hours ago
Listing updated: September 08, 2025 at 01:01pm
Listed by:
Tracey Tindall 208-818-2365,
The Experience Northwest
Bought with:
Tracey Tindall, SP41954
The Experience Northwest
Source: SELMLS,MLS#: 20250737
Facts & features
Interior
Bedrooms & bathrooms
- Bedrooms: 2
- Bathrooms: 2
- Main level bathrooms: 2
- Main level bedrooms: 2
Primary bedroom
- Level: Main
Bedroom 2
- Level: Main
Bathroom 1
- Level: Main
Bathroom 2
- Level: Main
Dining room
- Level: Main
Family room
- Level: Main
Kitchen
- Level: Main
Living room
- Level: Main
Heating
- Baseboard, Radiant, Propane, Stove
Cooling
- None
Appliances
- Included: Freezer, Refrigerator
- Laundry: Laundry Room, Main Level
Features
- Entrance Foyer, Breakfast Nook, Ceiling Fan(s), Insulated, Pantry, Storage, Tongue and groove ceiling
- Flooring: Laminate
- Windows: Vinyl
- Basement: None
- Has fireplace: Yes
- Fireplace features: Free Standing, Propane, Raised Hearth
Interior area
- Total structure area: 1,622
- Total interior livable area: 1,622 sqft
- Finished area above ground: 1,622
- Finished area below ground: 0
Property
Parking
- Total spaces: 3
- Parking features: 3+ Car Detached, RV Access/Parking, Workshop in Garage, Off Street, Open
- Has garage: Yes
- Has uncovered spaces: Yes
Features
- Levels: One
- Stories: 1
- Patio & porch: Covered, Covered Porch, Patio
- Exterior features: Fire Pit
- Has view: Yes
- View description: Mountain(s)
Lot
- Size: 1.06 Acres
- Features: 15 or more Miles to City/Town, 1 Mile or Less to County Road, Level, Wooded, Other, Mature Trees, Southern Exposure
Details
- Additional structures: Workshop, Shed(s)
- Parcel number: RP65N02E353315A
- Zoning description: Ag / Forestry
- Other equipment: Satellite Dish
Construction
Type & style
- Home type: SingleFamily
- Property subtype: Single Family Residence
Materials
- Frame, Log Siding, Wood Siding
- Foundation: Concrete Perimeter
- Roof: Metal
Condition
- Resale
- New construction: No
- Year built: 1996
- Major remodel year: 2025
Utilities & green energy
- Sewer: Septic Tank
- Water: Well
- Utilities for property: Electricity Connected, Natural Gas Connected
Community & neighborhood
Location
- Region: Bonners Ferry
Other
Other facts
- Listing terms: Cash, Conventional, FHA, IHA, USDA Loan, VA Loan
- Ownership: Fee Simple
- Road surface type: Paved
Price history
| Date | Event | Price |
|---|---|---|
| 8/29/2025 | Sold | -- |
Source: | ||
| 7/9/2025 | Pending sale | $298,000$184/sqft |
Source: | ||
| 5/21/2025 | Price change | $298,000-14.9%$184/sqft |
Source: | ||
| 4/3/2025 | Listed for sale | $350,000-2.8%$216/sqft |
Source: | ||
| 8/16/2021 | Listing removed | -- |
Source: | ||
Public tax history
| Year | Property taxes | Tax assessment |
|---|---|---|
| 2025 | $339 +2.4% | $302,480 -1.8% |
| 2024 | $331 -0.9% | $308,090 -4.5% |
| 2023 | $334 +0.5% | $322,600 +0.9% |
Find assessor info on the county website
Neighborhood: 83805
Nearby schools
GreatSchools rating
- 6/10Mount Hall Elementary SchoolGrades: K-5Distance: 9.7 mi
- 7/10Boundary County Middle SchoolGrades: 6-8Distance: 20.1 mi
- 2/10Bonners Ferry High SchoolGrades: 9-12Distance: 20.2 mi
Schools provided by the listing agent
- Elementary: Mt. Hall
- Middle: Bonners Ferry
- High: Bonners Ferry
Source: SELMLS. This data may not be complete. We recommend contacting the local school district to confirm school assignments for this home.
