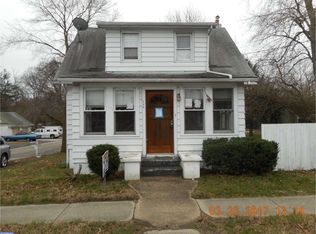Sold for $251,000
$251,000
114 Ogden Station Rd, Wenonah, NJ 08090
4beds
1,617sqft
Single Family Residence
Built in 1940
0.35 Acres Lot
$372,700 Zestimate®
$155/sqft
$2,846 Estimated rent
Home value
$372,700
$350,000 - $399,000
$2,846/mo
Zestimate® history
Loading...
Owner options
Explore your selling options
What's special
Large lot with over oversized garage with an attached shed could utilized for a workshop. There is also a large dog run, off of the side kitchen door and deck. Inside is a kitchen that needs some loving tender care. Next is a rather large dining room. Make a right to access the inside entrance down into the basement. go straight for the main bathroom and the two downstairs bedrooms. If you go straight through the Dining room from the kitchen, you'll enter the Living room which is the front of the house with its front door. The upstairs bedrooms are accessed by a back staircase, off of the kitchen. There is a back door if you were to turn right instead of left to go up the stairs. It looks as though someone along the line sectioned off the second floor to make the property a duplex as evidenced by a kitchen sink and various cabinets upstairs. There is also a 120 amp outlet where the stove must have been. However, due to legalities, the township made them remove it since the property wasn't zoned as a two-family. There is a very large basement. where someone installed a bar. But other than that the basement remains unfinished. This property has loads of potential. It'll just take someone with the right vision to make it a masterpiece. The house and garage recently went through massive upgrades to some of the electrical systems to satisfy some housing violations. But it does need quite a bit of work. My client however has been left with a bad taste after dealing with the last tenants. So this can be a great deal for the right person.
Zillow last checked: 8 hours ago
Listing updated: March 29, 2024 at 02:26am
Listed by:
Jeff Pierson 856-541-2228,
Dennis J Zisa Associates
Bought with:
Todd Hahn, 18042
RE/MAX Preferred - Mullica Hill
Source: Bright MLS,MLS#: NJGL2039740
Facts & features
Interior
Bedrooms & bathrooms
- Bedrooms: 4
- Bathrooms: 2
- Full bathrooms: 2
- Main level bathrooms: 1
- Main level bedrooms: 2
Basement
- Area: 0
Heating
- Forced Air, Natural Gas
Cooling
- Central Air, Electric
Appliances
- Included: Gas Water Heater
Features
- Basement: Rear Entrance,Unfinished,Walk-Out Access
- Number of fireplaces: 1
- Fireplace features: Brick, Wood Burning
Interior area
- Total structure area: 1,617
- Total interior livable area: 1,617 sqft
- Finished area above ground: 1,617
- Finished area below ground: 0
Property
Parking
- Total spaces: 2
- Parking features: Garage Faces Side, Storage, Oversized, Driveway, Detached
- Garage spaces: 2
- Has uncovered spaces: Yes
Accessibility
- Accessibility features: None
Features
- Levels: Two
- Stories: 2
- Pool features: None
Lot
- Size: 0.35 Acres
- Dimensions: 102.00 x 151.00
Details
- Additional structures: Above Grade, Below Grade
- Parcel number: 020042700002
- Zoning: RESIDENTIAL
- Special conditions: Standard
Construction
Type & style
- Home type: SingleFamily
- Architectural style: Cape Cod
- Property subtype: Single Family Residence
Materials
- Block
- Foundation: Block
Condition
- New construction: No
- Year built: 1940
Utilities & green energy
- Sewer: Public Sewer
- Water: Public
Community & neighborhood
Location
- Region: Wenonah
- Subdivision: None Available
- Municipality: DEPTFORD TWP
Other
Other facts
- Listing agreement: Exclusive Right To Sell
- Listing terms: Cash,Conventional,FHA 203(k),VA Loan
- Ownership: Fee Simple
Price history
| Date | Event | Price |
|---|---|---|
| 3/28/2024 | Sold | $251,000+0.4%$155/sqft |
Source: | ||
| 3/21/2024 | Pending sale | $249,900$155/sqft |
Source: | ||
| 3/15/2024 | Contingent | $249,900$155/sqft |
Source: | ||
| 3/3/2024 | Listed for sale | $249,900+13.6%$155/sqft |
Source: | ||
| 5/2/2022 | Listing removed | -- |
Source: | ||
Public tax history
| Year | Property taxes | Tax assessment |
|---|---|---|
| 2025 | $5,953 | $176,600 |
| 2024 | $5,953 -2.9% | $176,600 |
| 2023 | $6,128 +0.7% | $176,600 |
Find assessor info on the county website
Neighborhood: 08090
Nearby schools
GreatSchools rating
- NAPine Acres Early ChildhdGrades: PK-KDistance: 0.4 mi
- 6/10Deptford Township Middle SchoolGrades: 6-8Distance: 2.4 mi
- 3/10Deptford Twp High SchoolGrades: 9-12Distance: 3.1 mi
Schools provided by the listing agent
- District: Wenonah Public Schools
Source: Bright MLS. This data may not be complete. We recommend contacting the local school district to confirm school assignments for this home.
Get a cash offer in 3 minutes
Find out how much your home could sell for in as little as 3 minutes with a no-obligation cash offer.
Estimated market value$372,700
Get a cash offer in 3 minutes
Find out how much your home could sell for in as little as 3 minutes with a no-obligation cash offer.
Estimated market value
$372,700
