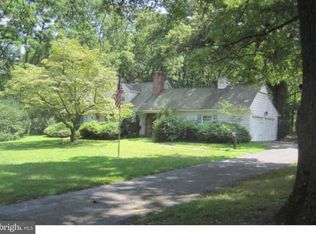Welcome to 114 Oak Avenue, a wonderful 2-story Colonial home with over 3800 square feet of beautiful living space that is located on almost 1 full acre with your very own circular driveway, a huge detached 2-car garage with lots of storage, and a private and scenic rear patio and yard with a bi-level pond and professional landscaping. The first floor features a large and open kitchen that has a center island with breakfast bar, which flows nicely into both the large breakfast room and HUGE family room with cathedral ceilings and beautiful built in shelving with gas fireplace. Interior features of the home include Brazilian cherry hardwood floors, solid mahogany doors, 4 fireplaces, gorgeous cherry built-ins, granite countertops, sub zero & Viking appliances, a butler's pantry and a wet bar. The first floor also has a formal dining room, a mudroom, an additional stairwell to the 2nd floor off the side entrance, and a living room, which could be used as a first floor bedroom. The 2nd floor features a large master bedroom suite with a gorgeous view of the backyard, a large walk-in closet, a sitting room with gas fireplace, and a large master bath with whirlpool tub. There are 2 additional bedrooms with custom closet shelving and 2nd floor laundry. Additional features include 2 zone high efficiency heat & AC, surround speakers, built in gas grill, a tank less hot water heater, and basement. Make this home yours and enjoy easy living and entertaining at its fullest! Schedule your appointment today! 2019-03-04
This property is off market, which means it's not currently listed for sale or rent on Zillow. This may be different from what's available on other websites or public sources.

