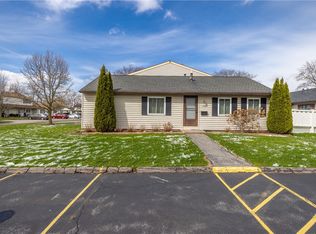Closed
$170,000
114 Norwich Dr, Rochester, NY 14624
3beds
1,240sqft
Townhouse, Condominium
Built in 1973
-- sqft lot
$174,200 Zestimate®
$137/sqft
$2,086 Estimated rent
Home value
$174,200
$162,000 - $186,000
$2,086/mo
Zestimate® history
Loading...
Owner options
Explore your selling options
What's special
Move-In Ready Ogden Condo with Rare 2-Car Carport!
Freshly repainted throughout, this bright and spacious 3-bed, 1.5-bath condo blends stylish updates with everyday convenience. The large living room flows into an updated eat-in kitchen featuring a sleek tile backsplash, ample cabinetry, and a pantry. A handy half bath and a first-floor laundry for easy living, completes the main level.
Upstairs, discover 3 generous bedrooms and a beautifully refreshed full bath with a modern tile-surround shower. Enjoy year-round comfort with vinyl windows and central air. Outside, a private fenced paver patio creates the perfect spot for relaxing or entertaining. Parking is a breeze with a rare 2-spot covered carport plus an additional assigned space right out front.
Tucked in a cute and peaceful location close to restaurants and Route 531, this low-maintenance home is ready for you to come make it your new home. Delayed negotiations until 9/23/2025 at 10am.
Zillow last checked: 8 hours ago
Listing updated: November 05, 2025 at 09:18am
Listed by:
Anthony C. Butera 585-404-3841,
Keller Williams Realty Greater Rochester
Bought with:
Anthony C. Butera, 10491209556
Keller Williams Realty Greater Rochester
Source: NYSAMLSs,MLS#: R1637546 Originating MLS: Rochester
Originating MLS: Rochester
Facts & features
Interior
Bedrooms & bathrooms
- Bedrooms: 3
- Bathrooms: 2
- Full bathrooms: 1
- 1/2 bathrooms: 1
- Main level bathrooms: 1
Heating
- Gas, Forced Air
Cooling
- Central Air
Appliances
- Included: Dishwasher, Electric Oven, Electric Range, Gas Water Heater, Microwave, Refrigerator
- Laundry: Main Level, In Unit
Features
- Ceiling Fan(s), Entrance Foyer, Eat-in Kitchen, Separate/Formal Living Room, Sliding Glass Door(s)
- Flooring: Carpet, Tile, Varies
- Doors: Sliding Doors
- Windows: Thermal Windows
- Basement: None
- Has fireplace: No
Interior area
- Total structure area: 1,240
- Total interior livable area: 1,240 sqft
Property
Parking
- Total spaces: 2
- Parking features: Assigned, Covered, Carport, Other, Two Spaces, See Remarks
- Garage spaces: 2
- Has carport: Yes
Features
- Levels: Two
- Stories: 2
- Patio & porch: Patio
- Exterior features: Patio
Lot
- Size: 3,920 sqft
- Dimensions: 20 x 30
- Features: Rectangular, Rectangular Lot, Residential Lot
Details
- Parcel number: 2638891186900001086000
- Special conditions: Standard
Construction
Type & style
- Home type: Condo
- Property subtype: Townhouse, Condominium
Materials
- Vinyl Siding
- Roof: Asphalt
Condition
- Resale
- Year built: 1973
Utilities & green energy
- Electric: Circuit Breakers
- Sewer: Connected
- Water: Connected, Public
- Utilities for property: Cable Available, Electricity Available, Electricity Connected, High Speed Internet Available, Sewer Connected, Water Connected
Community & neighborhood
Location
- Region: Rochester
- Subdivision: Windsor Village Condo
HOA & financial
HOA
- HOA fee: $307 monthly
- Amenities included: Other, See Remarks
- Services included: Common Area Maintenance, Common Area Insurance, Maintenance Structure, Reserve Fund, Sewer, Snow Removal, Trash, Water
- Association name: Kenrick
- Association phone: 585-424-1540
Other
Other facts
- Listing terms: Cash,Conventional
Price history
| Date | Event | Price |
|---|---|---|
| 10/31/2025 | Sold | $170,000+13.4%$137/sqft |
Source: | ||
| 9/25/2025 | Pending sale | $149,900$121/sqft |
Source: | ||
| 9/16/2025 | Listed for sale | $149,900+59.5%$121/sqft |
Source: | ||
| 8/1/2017 | Sold | $94,000+4.4%$76/sqft |
Source: | ||
| 6/14/2017 | Pending sale | $90,000$73/sqft |
Source: RE/MAX Plus #R1050903 Report a problem | ||
Public tax history
| Year | Property taxes | Tax assessment |
|---|---|---|
| 2024 | -- | $99,100 +86.6% |
| 2023 | -- | $53,100 |
| 2022 | -- | $53,100 |
Find assessor info on the county website
Neighborhood: 14624
Nearby schools
GreatSchools rating
- 8/10Fairbanks Road Elementary SchoolGrades: PK-4Distance: 4 mi
- 6/10Churchville Chili Middle School 5 8Grades: 5-8Distance: 4 mi
- 8/10Churchville Chili Senior High SchoolGrades: 9-12Distance: 4.2 mi
Schools provided by the listing agent
- District: Churchville-Chili
Source: NYSAMLSs. This data may not be complete. We recommend contacting the local school district to confirm school assignments for this home.
