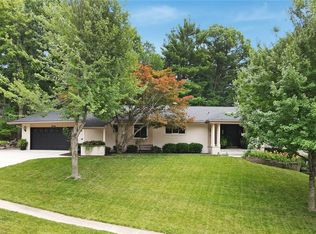Ideal, serene south of Grand location, with mature oak trees. This home has lots of updates - both cosmetic and practical! New carpet, fresh interior paint and Luxury Vinyl Plank on main level. Granite counter tops, stainless appliances, abundance of cabinet/counter space and two ovens! Light filled living room with new gas insert fireplace flanked with built-ins. Oversized Master bedroom with lots built-ins and walk-in closet. Second main floor bathroom is fully remodeled with tiled shower, ship lap and new vanity. Basement also has newer laminate flooring a second new gas insert fireplace and a kitchenette/wet bar. Laundry room utility sink. Passive radon mitigation. Walk-out basement. Heated garage. Heated Out building with newly re-screened in porch area. Deck was re-stained October 2020. All information obtained from Seller and public records.
This property is off market, which means it's not currently listed for sale or rent on Zillow. This may be different from what's available on other websites or public sources.

