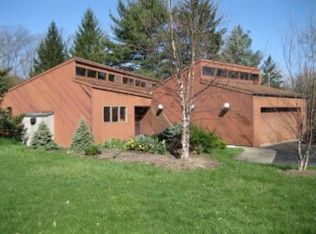Great value to be had in this 1957 ranch home on a full finished walk-out basement. Owner will enjoy the benefits of an in-law apartment if desired, or use the space as a flexible all-needs studio/recreation area and extra storage room. Walk out to the landscaped yard and stroll down to the South Hill Recreation trail. Mostly great condition hardwood floors on main level. Owner is motivated and has reduced the price to 317,000 for over 3000 SF of finished space. No time like today to come see! Fenced yard with play-set. 2 furnaces, central AC, natural gas, public water/sewer. 1 mile from IC.
This property is off market, which means it's not currently listed for sale or rent on Zillow. This may be different from what's available on other websites or public sources.
