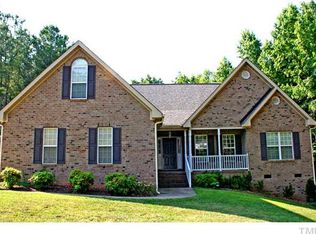Attractive architectural features in this 3-bdrm brick home. Vaulted ceilings, arched doorways & nooks, wall cut-outs, Palladian-style windows, hardwood floors, fresh paint & new carpet. Covered frt porch opens into large foyer. Pretty windows accent office/study. DnRm has vaulted ceiling, chair railing, lovely chandelier. Spacious FmRm features fireplace w gas logs & opens to deck. Chef's delight kitchen: smooth-top range/granite countertops/double sink/dishwasher/refrig. Large master w tray ceiling.
This property is off market, which means it's not currently listed for sale or rent on Zillow. This may be different from what's available on other websites or public sources.
