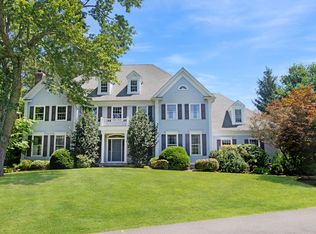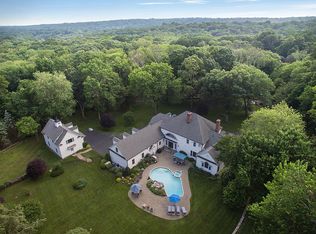Like no other! An incredible property w/spectacular curb appeal in a supremely private setting in S. Ridgefield. Cascading waterfall-like down the hill & perfectly integrated into its surroundings this gorgeous Cape Cod home has wide board hardwood floors, cathedral ceilings, archways, huge walls of glass, incredible millwork & spectacular design creating an inspiring home. Peace & tranquility are the hallmarks of the beautiful atrium connecting the main house to the separate apartment in the lower floor of the residence. Lined with huge plate glass windows, the bluestone slate & fieldstone sanctuary brings the outdoors in. Other rooms incl: Great Rm w/a massive wood burning fireplace, plate glass picture windows & French doors walking out to the slate patio; custom Kitchen w/multiple pantries, marble counters, oversized butcher block island & professional appliances; Master Suite w/balcony overlooking the pool, 2 dressing rooms & master bath w/steam shower & separate vanity spaces for his & her + a dedicated Office; 3 add'l large Bedrooms located on their own floor + a separate guest suite w/a full bath over the 3-car garage. The lower level features a cabana serving as the pool room or gym w/access to a half bath & wet bar. Adjoining this room is a legal, full apartment w/a beautiful kitchen, living room, full bath & 2 bedrooms, as well as a separate entrance. The private setting is second-to-none & incl a gunite pool, multiple patios & entertaining areas & lovely views!
This property is off market, which means it's not currently listed for sale or rent on Zillow. This may be different from what's available on other websites or public sources.


