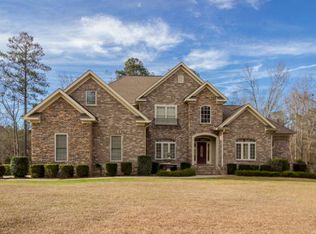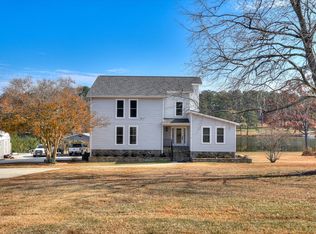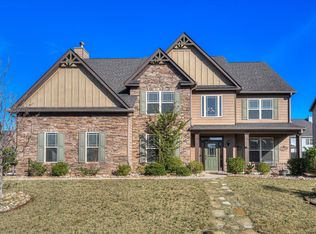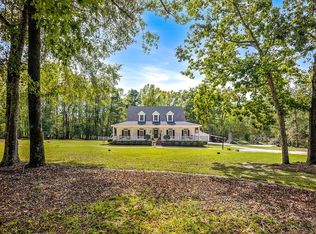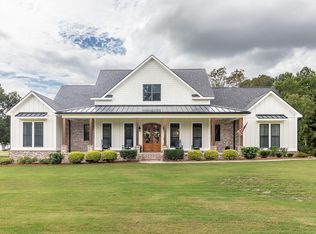Experience timeless elegance and modern comfort in this stunning 5-bedroom, 3.5-bath home nestled on more than 2 acres in one of Columbia County's fastest-growing areas. From the moment you arrive, the circular driveway, beautiful brick exterior, and grand curb appeal set the tone for the sophistication found throughout.
Step inside the impressive foyer, where a sweeping staircase makes a dramatic first impression. The home offers both a formal family room and a spacious great room, providing ample space for gatherings and everyday living.
The owner's suite on the main level is a true retreat, featuring a luxurious en-suite bathroom with fine finishes and a serene atmosphere. Upstairs, additional bedrooms offer comfort and flexibility for family, guests, or office space.
Outdoor living is exceptional with a gunite, saltwater pool, complete with a diving rock and surrounded by cool decking, perfect for hot Georgia summers. Whether you're entertaining or unwinding, this backyard oasis delivers resort-style relaxation.
Car enthusiasts and hobbyists will appreciate the six-car garage, including a detached garage with an upstairs storage area that can easily be converted into a recreation room or private in-law suite.
Located in a desirable and expanding part of Grovetown, this home blends refined sophistication with practical luxury—a rare find in today's market.
114 Nicoles Way offers the space, style, and setting you've been searching for.
For sale
$999,900
114 Nicoles Way, Grovetown, GA 30813
5beds
4,404sqft
Est.:
Single Family Residence
Built in 2003
2.02 Acres Lot
$979,300 Zestimate®
$227/sqft
$17/mo HOA
What's special
Sweeping staircaseSix-car garageBackyard oasisDiving rockImpressive foyerGunite saltwater poolBeautiful brick exterior
- 51 days |
- 1,201 |
- 71 |
Zillow last checked: 8 hours ago
Listing updated: November 28, 2025 at 11:44am
Listed by:
Greg Oldham 706-877-4000,
Meybohm Real Estate - Evans
Source: Hive MLS,MLS#: 548605
Tour with a local agent
Facts & features
Interior
Bedrooms & bathrooms
- Bedrooms: 5
- Bathrooms: 4
- Full bathrooms: 3
- 1/2 bathrooms: 1
Rooms
- Room types: Living Room, Dining Room, Family Room, Entrance Foyer, Office, Master Bedroom, Bedroom 2, Bedroom 3, Bedroom 4, Bedroom 5
Primary bedroom
- Level: Main
- Dimensions: 16 x 25
Bedroom 2
- Level: Upper
- Dimensions: 19 x 14
Bedroom 3
- Level: Upper
- Dimensions: 18 x 12
Bedroom 4
- Level: Upper
- Dimensions: 14 x 13
Bedroom 5
- Level: Upper
- Dimensions: 16 x 21
Dining room
- Level: Main
- Dimensions: 19 x 13
Other
- Level: Main
- Dimensions: 11 x 13
Family room
- Level: Main
- Dimensions: 18 x 13
Kitchen
- Level: Main
- Dimensions: 13 x 19
Living room
- Level: Main
- Dimensions: 19 x 16
Office
- Level: Main
- Dimensions: 11 x 11
Heating
- Forced Air
Cooling
- Central Air
Appliances
- Included: Built-In Microwave, Cooktop, Dishwasher
Features
- Built-in Features, Eat-in Kitchen, Entrance Foyer, Kitchen Island, Walk-In Closet(s)
- Flooring: Ceramic Tile, Hardwood
- Attic: Floored,Partially Floored
- Number of fireplaces: 1
- Fireplace features: Great Room
Interior area
- Total structure area: 4,404
- Total interior livable area: 4,404 sqft
Video & virtual tour
Property
Parking
- Total spaces: 6
- Parking features: Attached, Concrete, Garage, See Remarks
- Garage spaces: 6
Features
- Levels: Two
- Patio & porch: Covered, Patio, Rear Porch, Stoop
- Exterior features: Insulated Doors, Insulated Windows, Outdoor Grill
- Has private pool: Yes
- Pool features: In Ground
Lot
- Size: 2.02 Acres
- Dimensions: 2.02 Acres
- Features: Landscaped
Details
- Parcel number: 068376
Construction
Type & style
- Home type: SingleFamily
- Architectural style: Two Story
- Property subtype: Single Family Residence
Materials
- Brick, Stucco
- Foundation: Crawl Space
- Roof: Composition
Condition
- New construction: No
- Year built: 2003
Utilities & green energy
- Sewer: Septic Tank
- Water: Public
Community & HOA
Community
- Features: See Remarks
- Subdivision: Nicoles Cove
HOA
- Has HOA: Yes
- HOA fee: $200 annually
Location
- Region: Grovetown
Financial & listing details
- Price per square foot: $227/sqft
- Tax assessed value: $655,971
- Annual tax amount: $6,563
- Date on market: 10/25/2025
- Cumulative days on market: 202 days
- Listing terms: Cash,Conventional,VA Loan
Estimated market value
$979,300
$930,000 - $1.03M
$3,652/mo
Price history
Price history
| Date | Event | Price |
|---|---|---|
| 10/24/2025 | Listed for sale | $999,900-16.7%$227/sqft |
Source: | ||
| 9/22/2025 | Listing removed | $1,200,000$272/sqft |
Source: | ||
| 6/14/2025 | Price change | $1,200,000-11.1%$272/sqft |
Source: | ||
| 4/24/2025 | Listed for sale | $1,350,000+2605.4%$307/sqft |
Source: | ||
| 2/14/2002 | Sold | $49,900$11/sqft |
Source: Public Record Report a problem | ||
Public tax history
Public tax history
| Year | Property taxes | Tax assessment |
|---|---|---|
| 2024 | $6,563 +2.1% | $655,971 -2.8% |
| 2023 | $6,427 -5.6% | $674,556 +3% |
| 2022 | $6,812 +3.3% | $654,886 +8% |
Find assessor info on the county website
BuyAbility℠ payment
Est. payment
$5,780/mo
Principal & interest
$4830
Property taxes
$583
Other costs
$367
Climate risks
Neighborhood: 30813
Nearby schools
GreatSchools rating
- 8/10Lewiston Elementary SchoolGrades: PK-5Distance: 1.3 mi
- 6/10Columbia Middle SchoolGrades: 6-8Distance: 2.3 mi
- 6/10Grovetown High SchoolGrades: 9-12Distance: 2.6 mi
Schools provided by the listing agent
- Elementary: Lewiston Elementary
- Middle: Columbia
- High: Grovetown High
Source: Hive MLS. This data may not be complete. We recommend contacting the local school district to confirm school assignments for this home.
- Loading
- Loading
