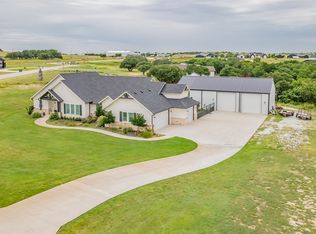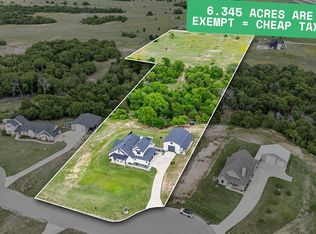Sold
Price Unknown
114 Nicholas Way, Decatur, TX 76234
4beds
2,303sqft
Single Family Residence
Built in 2021
2.1 Acres Lot
$639,300 Zestimate®
$--/sqft
$2,796 Estimated rent
Home value
$639,300
$588,000 - $690,000
$2,796/mo
Zestimate® history
Loading...
Owner options
Explore your selling options
What's special
This stunning 4-bedroom, 3-bathroom contemporary masterpiece is nestled on just over two acres. Boasting modern elegance and an abundance of natural light, this home is designed for luxurious living. The heart of the home is the spacious kitchen, featuring a large island, gold fixtures, stainless steel appliances and an impressive amount of cabinets and counter space. Perfect for the family chef! Adjacent to the kitchen, the inviting living room and large dining area make for great entertaining spaces. Retreat to the primary suite, complete with a custom closet and an ensuite bathroom that offers a spa-like experience. There is a versatile flex space that can be a home office or workout room. The large utility room, equipped with custom cabinets, adds to the home's functionality. The open courtyard with a fire pit, provides an ideal setting for enjoying serene evenings watching the sunsets. Don’t miss the opportunity to own a contemporary gem in The Estates of Bison Creek Estate!
Zillow last checked: 8 hours ago
Listing updated: June 19, 2025 at 06:13pm
Listed by:
Tomie Fox 0634368,
Tomie Fox Real Estate Group 940-210-8088,
Lana Hamblin 0784016 940-255-4460,
Tomie Fox Real Estate Group
Bought with:
Kirstin Price
Post Oak Realty West
Source: NTREIS,MLS#: 20628037
Facts & features
Interior
Bedrooms & bathrooms
- Bedrooms: 4
- Bathrooms: 3
- Full bathrooms: 3
Primary bedroom
- Features: Closet Cabinetry, Dual Sinks, Double Vanity, En Suite Bathroom, Garden Tub/Roman Tub, Separate Shower, Walk-In Closet(s)
- Level: First
- Dimensions: 14 x 15
Bedroom
- Features: Ceiling Fan(s), Split Bedrooms, Walk-In Closet(s)
- Level: First
- Dimensions: 11 x 11
Bedroom
- Features: Ceiling Fan(s), Split Bedrooms, Walk-In Closet(s)
- Level: First
- Dimensions: 11 x 11
Bedroom
- Features: Ceiling Fan(s), Walk-In Closet(s)
- Level: First
- Dimensions: 11 x 12
Dining room
- Features: Built-in Features
- Level: First
- Dimensions: 12 x 20
Kitchen
- Features: Breakfast Bar, Built-in Features, Eat-in Kitchen, Kitchen Island, Pantry, Pot Filler, Stone Counters
- Level: First
- Dimensions: 24 x 12
Living room
- Features: Fireplace
- Level: First
- Dimensions: 16 x 20
Heating
- Propane
Cooling
- Central Air, Ceiling Fan(s), Electric
Appliances
- Included: Some Gas Appliances, Built-In Gas Range, Double Oven, Dishwasher, Electric Oven, Gas Cooktop, Disposal, Microwave, Plumbed For Gas, Water Softener, Vented Exhaust Fan, Water Purifier
Features
- Built-in Features, Decorative/Designer Lighting Fixtures, Double Vanity, Eat-in Kitchen, Kitchen Island, Open Floorplan, Pantry, Walk-In Closet(s), Wired for Sound
- Flooring: Luxury Vinyl Plank, Tile, Vinyl
- Has basement: No
- Number of fireplaces: 1
- Fireplace features: Decorative, Electric, Family Room, Gas, Living Room, Sealed Combustion
Interior area
- Total interior livable area: 2,303 sqft
Property
Parking
- Total spaces: 3
- Parking features: Direct Access, Driveway, Garage, Garage Door Opener, Guest, On Site, Paved, Garage Faces Side, On Street
- Attached garage spaces: 3
- Has uncovered spaces: Yes
Features
- Levels: One
- Stories: 1
- Patio & porch: Covered
- Exterior features: Fire Pit, Lighting, Private Yard, Rain Gutters, Uncovered Courtyard
- Pool features: None
- Fencing: Back Yard,Fenced,Gate,Metal,Privacy,Wood
Lot
- Size: 2.10 Acres
- Features: Acreage, Back Yard, Cleared, Lawn, Landscaped, Subdivision, Sprinkler System
- Residential vegetation: Grassed
Details
- Parcel number: R0607010100
- Other equipment: Irrigation Equipment
Construction
Type & style
- Home type: SingleFamily
- Architectural style: Contemporary/Modern,Detached
- Property subtype: Single Family Residence
Materials
- Board & Batten Siding, Cedar, Fiber Cement, Frame, Concrete, Stucco
- Foundation: Slab
- Roof: Composition
Condition
- Year built: 2021
Utilities & green energy
- Sewer: Aerobic Septic, Private Sewer, Septic Tank
- Water: Private, Well
- Utilities for property: Electricity Available, None, Sewer Available, Septic Available, Underground Utilities, Water Available
Community & neighborhood
Location
- Region: Decatur
- Subdivision: Estate Of Bison Creek
Other
Other facts
- Listing terms: Cash,Conventional,FHA,VA Loan
- Road surface type: Asphalt
Price history
| Date | Event | Price |
|---|---|---|
| 10/18/2024 | Sold | -- |
Source: NTREIS #20628037 Report a problem | ||
| 9/30/2024 | Pending sale | $715,000$310/sqft |
Source: NTREIS #20628037 Report a problem | ||
| 9/22/2024 | Listing removed | $715,000$310/sqft |
Source: NTREIS #20628037 Report a problem | ||
| 9/12/2024 | Contingent | $715,000$310/sqft |
Source: NTREIS #20628037 Report a problem | ||
| 5/31/2024 | Listed for sale | $715,000$310/sqft |
Source: NTREIS #20628037 Report a problem | ||
Public tax history
| Year | Property taxes | Tax assessment |
|---|---|---|
| 2025 | -- | $690,244 -6.7% |
| 2024 | $9,013 0% | $739,992 -0.8% |
| 2023 | $9,014 | $746,088 +23.1% |
Find assessor info on the county website
Neighborhood: 76234
Nearby schools
GreatSchools rating
- 4/10Carson Elementary SchoolGrades: PK-5Distance: 2.9 mi
- 5/10McCarroll Middle SchoolGrades: 6-8Distance: 4.2 mi
- 5/10Decatur High SchoolGrades: 9-12Distance: 3.1 mi
Schools provided by the listing agent
- Elementary: Rann
- Middle: Mccarroll
- High: Decatur
- District: Decatur ISD
Source: NTREIS. This data may not be complete. We recommend contacting the local school district to confirm school assignments for this home.
Get a cash offer in 3 minutes
Find out how much your home could sell for in as little as 3 minutes with a no-obligation cash offer.
Estimated market value$639,300
Get a cash offer in 3 minutes
Find out how much your home could sell for in as little as 3 minutes with a no-obligation cash offer.
Estimated market value
$639,300

