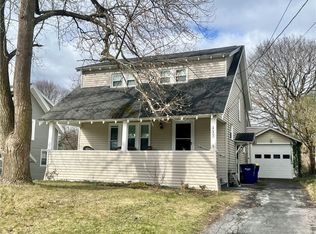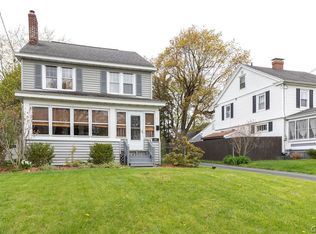Closed
$230,000
114 Newcastle Rd, Syracuse, NY 13219
3beds
1,296sqft
Single Family Residence
Built in 1940
7,248.38 Square Feet Lot
$249,400 Zestimate®
$177/sqft
$2,151 Estimated rent
Home value
$249,400
$229,000 - $272,000
$2,151/mo
Zestimate® history
Loading...
Owner options
Explore your selling options
What's special
Nestled in the desirable Westvale neighborhood and within the sought-after Westhill School District, this charming Arts and Crafts bungalow at 114 Newcastle Road is a rare find. Featuring three bedrooms and one bath, this cozy home exudes character with original doors and beautifully crafted built-ins in the dining room and a window seat, flanked by built in bookcases, serves as a focal point in the family room, perfect for reading or displaying season decor. A large, covered front porch invites you to relax and enjoy the friendly community vibe, while recent updates throughout give it a fresh appeal. The exterior boasts brand-new siding on both the home and detached garage, complemented by a newly stabilized porch foundation, concrete steps, and new gutters. Inside, enjoy modern conveniences with central air, an updated water heater, and a new dishwasher. The unfinished basement is good-sized and offers ample storage, a new wash tub, and washer/dryer hookups, making it a versatile space. With a comfortable, inviting feel and a top-rated school district, this home offers both charm and modern updates—ready for you to make it your own.
Zillow last checked: 8 hours ago
Listing updated: April 03, 2025 at 08:09am
Listed by:
Amber Spain-Mosher 315-579-4555,
RE/MAX Masters
Bought with:
Katherine Clare Bell, 10311209213
Bell Home Team
Source: NYSAMLSs,MLS#: S1575546 Originating MLS: Syracuse
Originating MLS: Syracuse
Facts & features
Interior
Bedrooms & bathrooms
- Bedrooms: 3
- Bathrooms: 1
- Full bathrooms: 1
Heating
- Gas, Forced Air
Appliances
- Included: Dishwasher, Gas Oven, Gas Range, Gas Water Heater, Refrigerator
- Laundry: In Basement
Features
- Separate/Formal Dining Room, Natural Woodwork
- Flooring: Hardwood, Varies
- Basement: Full
- Has fireplace: No
Interior area
- Total structure area: 1,296
- Total interior livable area: 1,296 sqft
Property
Parking
- Total spaces: 1
- Parking features: Detached, Garage, Storage, Workshop in Garage
- Garage spaces: 1
Features
- Levels: Two
- Stories: 2
- Patio & porch: Open, Porch
- Exterior features: Blacktop Driveway
Lot
- Size: 7,248 sqft
- Dimensions: 50 x 145
- Features: Near Public Transit, Rectangular, Rectangular Lot, Residential Lot
Details
- Parcel number: 31328903600000110080000000
- Special conditions: Standard
Construction
Type & style
- Home type: SingleFamily
- Architectural style: Two Story
- Property subtype: Single Family Residence
Materials
- Vinyl Siding
- Foundation: Block
- Roof: Asphalt
Condition
- Resale
- Year built: 1940
Utilities & green energy
- Electric: Circuit Breakers
- Sewer: Connected
- Water: Connected, Public
- Utilities for property: Cable Available, High Speed Internet Available, Sewer Connected, Water Connected
Community & neighborhood
Location
- Region: Syracuse
Other
Other facts
- Listing terms: Cash,Conventional,FHA,VA Loan
Price history
| Date | Event | Price |
|---|---|---|
| 3/24/2025 | Sold | $230,000-4.2%$177/sqft |
Source: | ||
| 12/26/2024 | Contingent | $240,000$185/sqft |
Source: | ||
| 11/8/2024 | Listed for sale | $240,000+77.8%$185/sqft |
Source: | ||
| 6/17/2019 | Sold | $135,000-3.5%$104/sqft |
Source: | ||
| 4/11/2019 | Pending sale | $139,900$108/sqft |
Source: Enlighten Realty Inc. #S1174519 Report a problem | ||
Public tax history
| Year | Property taxes | Tax assessment |
|---|---|---|
| 2024 | -- | $98,000 |
| 2023 | -- | $98,000 |
| 2022 | -- | $98,000 |
Find assessor info on the county website
Neighborhood: Westvale
Nearby schools
GreatSchools rating
- NAWalberta Park Primary SchoolGrades: K-1Distance: 0.3 mi
- 5/10Onondaga Hill Middle SchoolGrades: 5-8Distance: 3.3 mi
- 8/10Westhill High SchoolGrades: 9-12Distance: 1.5 mi
Schools provided by the listing agent
- District: Westhill
Source: NYSAMLSs. This data may not be complete. We recommend contacting the local school district to confirm school assignments for this home.

