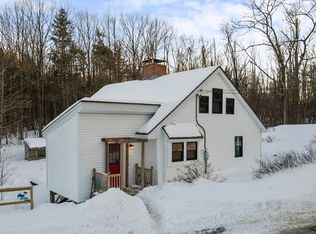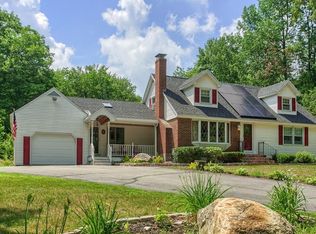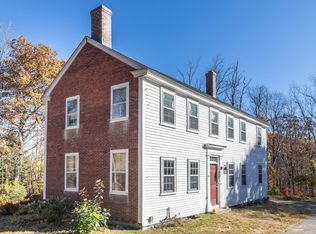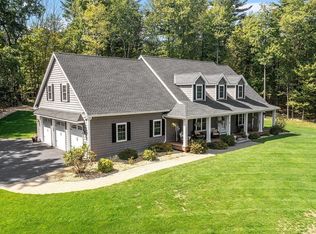Loads of charm in this gorgeous Antique Colonial. Pride of ownership is reflected in the details! Fireplaced front to back formal living room offers French doors and wainscoting. Eat-in kitchen features custom breakfast nook, SS appliances, quartz countertops, and large picture window. Formal dining room showcases a coffered ceiling and attached pantry. Firpl family room w/ separate study completes 1st flr. Upstairs finds 4 generous sized bedrooms boasting wide pine floors, 2 fireplaces, custom built-ins and 2 full baths. Unwind on the wrap-around farmer's porch or beautiful patio. Barn w/ 2-car garage provides workshop, storage, and additional 23x28' 3-season space currently pool room. Enjoy nature's peaceful serenity as you sip your coffee on the patio or in the sunroom overlooking the manicured grounds! Escape the city with high-speed internet for working at home. Set on 20 +/- acres (18 +/- in M.G.L.Ch.61 - ask agent). Come see all that this property has to offer!
This property is off market, which means it's not currently listed for sale or rent on Zillow. This may be different from what's available on other websites or public sources.



