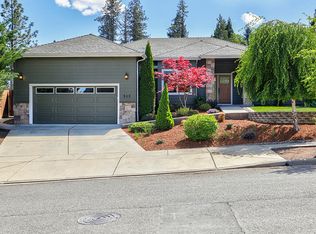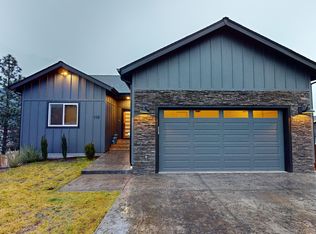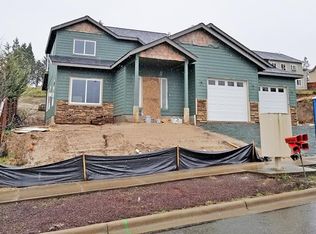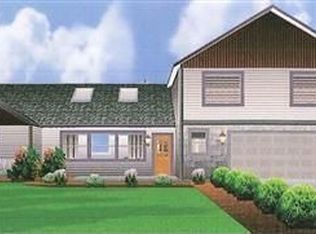Northwest custom home built by Valerian Homes, LLC. is located in the Castle Heights subdivision. A very desirable family friendly neighborhood. This custom designed Bi-level home features 4 bedrooms, 2.5 baths, a wine cellar, granite counter tops, engineered hardwood floors, over sized garage, and much more. One of the bedrooms could be used as an office. The mountain and views of the city are fantastic, and great schools too.
This property is off market, which means it's not currently listed for sale or rent on Zillow. This may be different from what's available on other websites or public sources.



