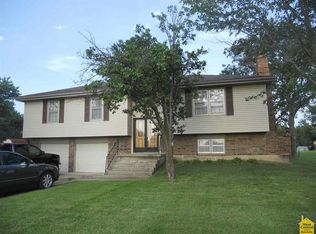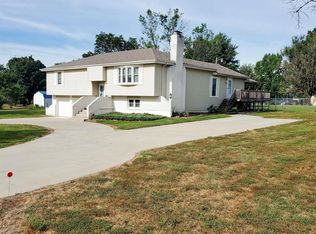Sold
Price Unknown
114 NW 253rd Rd, Clinton, MO 64735
3beds
2,668sqft
Single Family Residence
Built in 2005
0.9 Acres Lot
$363,300 Zestimate®
$--/sqft
$1,878 Estimated rent
Home value
$363,300
Estimated sales range
Not available
$1,878/mo
Zestimate® history
Loading...
Owner options
Explore your selling options
What's special
Welcome to this 3-bedroom, 2.5-bath home nestled on a spacious, serene lot just under one acre. This property offers the perfect blend of privacy and convenience, with plenty of room to relax, entertain, and enjoy nature while being close to the highway. The main level boasts a thoughtfully designed layout, including a spacious primary suite with an en-suite bathroom. The kitchen flows seamlessly into the dining area with a sliding door out onto the deck. Upstairs, you’ll find two generously sized bedrooms, a full bathroom. This home offers an additional living area above the garage that has it's own HVAC unit. The property also includes a shop that is perfect for projects or extra storage. This home is the perfect balance of style, comfort, and function—don’t miss out on this rare opportunity to own a slice of paradise.
Zillow last checked: 8 hours ago
Listing updated: May 26, 2025 at 10:25am
Listing Provided by:
Timothy Krabiel 816-985-6460,
Keller Williams Southland
Bought with:
Non MLS
Non-MLS Office
Source: Heartland MLS as distributed by MLS GRID,MLS#: 2523683
Facts & features
Interior
Bedrooms & bathrooms
- Bedrooms: 3
- Bathrooms: 3
- Full bathrooms: 2
- 1/2 bathrooms: 1
Primary bedroom
- Features: All Carpet
- Level: Main
- Dimensions: 12 x 14
Bedroom 2
- Features: All Carpet
- Level: Second
- Dimensions: 10 x 12
Bedroom 3
- Features: All Carpet
- Level: Second
- Dimensions: 10 x 12
Primary bathroom
- Level: Main
- Dimensions: 9 x 14
Heating
- Electric
Cooling
- Electric
Appliances
- Laundry: Main Level, Off The Kitchen
Features
- Flooring: Carpet, Ceramic Tile, Wood
- Basement: Concrete,Garage Entrance,Interior Entry,Walk-Up Access
- Has fireplace: No
Interior area
- Total structure area: 2,668
- Total interior livable area: 2,668 sqft
- Finished area above ground: 2,668
- Finished area below ground: 0
Property
Parking
- Total spaces: 2
- Parking features: Attached, Garage Faces Rear
- Attached garage spaces: 2
Lot
- Size: 0.90 Acres
- Features: Corner Lot, Estate Lot
Details
- Parcel number: 138.033003002040.000
- Special conditions: Third Party Approval
Construction
Type & style
- Home type: SingleFamily
- Architectural style: Traditional
- Property subtype: Single Family Residence
Materials
- Frame, Metal Siding
- Roof: Composition
Condition
- Year built: 2005
Utilities & green energy
- Sewer: Septic Tank
- Water: Public
Community & neighborhood
Location
- Region: Clinton
- Subdivision: Country Estates
HOA & financial
HOA
- Has HOA: No
Other
Other facts
- Listing terms: Cash,Conventional,FHA,USDA Loan,VA Loan
- Ownership: Estate/Trust
Price history
| Date | Event | Price |
|---|---|---|
| 5/22/2025 | Sold | -- |
Source: | ||
| 2/27/2025 | Pending sale | $375,000$141/sqft |
Source: | ||
| 12/19/2024 | Listed for sale | $375,000$141/sqft |
Source: | ||
Public tax history
| Year | Property taxes | Tax assessment |
|---|---|---|
| 2024 | $2,125 +0.4% | $45,430 |
| 2023 | $2,115 +10% | $45,430 +11.6% |
| 2022 | $1,924 +2.3% | $40,720 |
Find assessor info on the county website
Neighborhood: 64735
Nearby schools
GreatSchools rating
- 4/10Clinton Intermediate SchoolGrades: 3-5Distance: 2.7 mi
- 5/10Clinton Middle SchoolGrades: 6-8Distance: 2.5 mi
- 5/10Clinton Sr. High SchoolGrades: 9-12Distance: 2.6 mi
Sell for more on Zillow
Get a Zillow Showcase℠ listing at no additional cost and you could sell for .
$363,300
2% more+$7,266
With Zillow Showcase(estimated)$370,566

