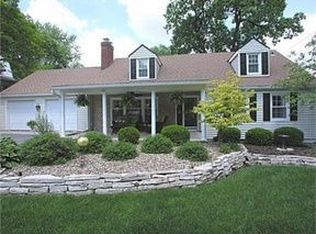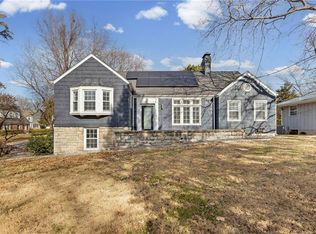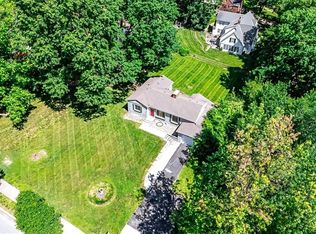Sold
Price Unknown
114 NE Briarcliff Rd, Kansas City, MO 64116
4beds
2,687sqft
Single Family Residence
Built in 1924
0.57 Acres Lot
$404,700 Zestimate®
$--/sqft
$2,966 Estimated rent
Home value
$404,700
$364,000 - $449,000
$2,966/mo
Zestimate® history
Loading...
Owner options
Explore your selling options
What's special
Stately, historic home on over a half an acre in Briarcliff! A grand entryway with a majestic, wide staircase greet you in this home that retains a lot of the historic, original charm with modern conveniences. A formal dining room opens up to the kitchen with an island and all new cabinets, appliances and countertops. Laundry is not a chore in the main level laundry room with both built in and custom stained shelving and huge windows looking over the peaceful backyard. The great room also has built in shelving, huge front and back windows, and a fireplace. A main floor bedroom also has an electric fireplace, gorgeous, tiled shower and walk-in closet. The upper level has three large bedrooms, all with walk-in closets and a full bathroom with original and modern features. The lower level has a finished rec room with a brand new half bath. The walk-out basement also has a large, unfinished storage area and shelving. A spacious, flat lot, with a fenced-in back yard, tons of room to play and entertain. Brand new driveway! This home is surrounded by a neighborhood with spacious, classic, historic homes, all are one of a kind and well maintained. Great location! Just 10 minutes from downtown Kansas City and twenty minutes from the Kansas City International Airport.
Zillow last checked: 8 hours ago
Listing updated: October 19, 2024 at 06:12pm
Listing Provided by:
Tiffany Kelsey 816-729-3118,
ReeceNichols - Lees Summit,
Rob Ellerman Team 816-304-4434,
ReeceNichols - Lees Summit
Bought with:
Mary Listrom, 2012035969
Platinum Realty LLC
Source: Heartland MLS as distributed by MLS GRID,MLS#: 2502168
Facts & features
Interior
Bedrooms & bathrooms
- Bedrooms: 4
- Bathrooms: 4
- Full bathrooms: 2
- 1/2 bathrooms: 2
Primary bedroom
- Features: Walk-In Closet(s)
- Level: Second
Bedroom 1
- Features: Walk-In Closet(s)
- Level: Second
Bedroom 2
- Features: Walk-In Closet(s)
- Level: Second
Bathroom 1
- Features: Built-in Features, Shower Over Tub
- Level: Second
Den
- Features: Built-in Features, Fireplace
- Level: Main
Dining room
- Level: Main
Half bath
- Level: Main
Kitchen
- Features: Built-in Features
- Level: Main
Living room
- Features: Built-in Features, Fireplace
- Level: Main
Heating
- Natural Gas
Cooling
- Electric
Appliances
- Included: Cooktop, Dishwasher, Disposal, Microwave, Refrigerator, Stainless Steel Appliance(s), Washer
- Laundry: Main Level
Features
- Flooring: Tile, Wood
- Basement: Concrete,Finished,Sump Pump,Walk-Out Access,Walk-Up Access
- Number of fireplaces: 2
- Fireplace features: Electric, Family Room, Wood Burning
Interior area
- Total structure area: 2,687
- Total interior livable area: 2,687 sqft
- Finished area above ground: 2,162
- Finished area below ground: 525
Property
Parking
- Total spaces: 1
- Parking features: Attached
- Attached garage spaces: 1
Features
- Patio & porch: Patio
- Fencing: Metal
Lot
- Size: 0.57 Acres
- Dimensions: 300 x 82
Details
- Parcel number: 173090016009.00
Construction
Type & style
- Home type: SingleFamily
- Architectural style: Colonial
- Property subtype: Single Family Residence
Materials
- Lap Siding
- Roof: Composition
Condition
- Year built: 1924
Utilities & green energy
- Sewer: Public Sewer
- Water: Public
Community & neighborhood
Location
- Region: Kansas City
- Subdivision: Dundee Hills
Other
Other facts
- Listing terms: Cash,Conventional,FHA,VA Loan
- Ownership: Private
Price history
| Date | Event | Price |
|---|---|---|
| 10/18/2024 | Sold | -- |
Source: | ||
| 9/14/2024 | Contingent | $399,000$148/sqft |
Source: | ||
| 9/11/2024 | Price change | $399,000-3.9%$148/sqft |
Source: | ||
| 8/29/2024 | Price change | $415,000-2.4%$154/sqft |
Source: | ||
| 8/3/2024 | Listed for sale | $425,000+60.4%$158/sqft |
Source: | ||
Public tax history
| Year | Property taxes | Tax assessment |
|---|---|---|
| 2025 | -- | $64,320 +87.7% |
| 2024 | $2,760 +0.9% | $34,260 |
| 2023 | $2,736 +5.6% | $34,260 +10.5% |
Find assessor info on the county website
Neighborhood: Briarcliff
Nearby schools
GreatSchools rating
- 8/10Briarcliff Elementary SchoolGrades: K-5Distance: 0.3 mi
- 3/10Northgate Middle SchoolGrades: 7-8Distance: 1.5 mi
- 5/10North Kansas City High SchoolGrades: 9-12Distance: 1.8 mi
Schools provided by the listing agent
- Elementary: Briarcliff
- Middle: Northgate
- High: North Kansas City
Source: Heartland MLS as distributed by MLS GRID. This data may not be complete. We recommend contacting the local school district to confirm school assignments for this home.
Get a cash offer in 3 minutes
Find out how much your home could sell for in as little as 3 minutes with a no-obligation cash offer.
Estimated market value
$404,700


