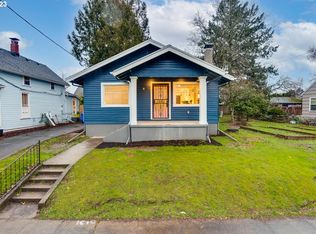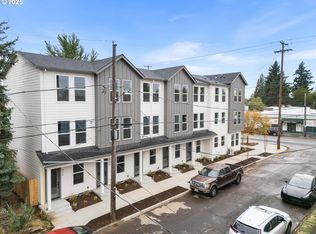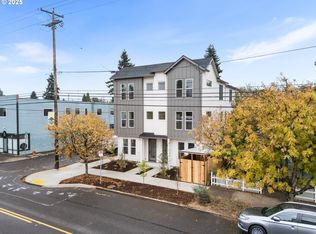Hello Future Homeowner — I’ve Been Waiting for You I’m nearly 1,400 square feet of thoughtful design, filled with natural light, high ceilings, and space that simply feels good. I offer you three comfortable bedrooms and two and a half bathrooms—including a main-floor bedroom perfect for guests, your home office, or quiet reflection. My heart is my open great room: a seamless blend of living, dining, and a gourmet kitchen where stainless steel appliances and custom cabinetry are ready to support your culinary dreams. Whether you're hosting friends or enjoying a cozy evening in, I adapt to your rhythm with ease. Look up—my clerestory and picture windows invite in the daylight, while my stylish lighting and hardware bring a touch of modern charm to every corner. Upstairs, I have a serene primary suite just for you, with a walk-in closet and a spa-inspired en suite bathroom with dual vanities. Another spacious bedroom and full bathroom are ready for whoever else you bring along on your journey. Out back, my large fenced yard and covered patio are ready for laughter, late summer dinners, weekend gardening, or simply quiet mornings with coffee and birdsong. You’ll find me nestled in the heart of Montavilla, one of Portland’s most welcoming and walkable neighborhoods. Just minutes from Mt. Tabor Park, you’ll have trails to wander, views to savor, and plenty of green space to recharge. Around the corner, explore indie shops, cafés, the Montavilla Farmers Market, and a community that feels like home. And yes—I’m proud to boast a 97 Bike Score, because I believe in living actively, sustainably, and staying connected to the community around me. Crafted with care by a local Street of Dreams builder, I also come with a one-year warranty for peace of mind. I’m more than just a house—I’m ready to be your home. Come take a look. I have a feeling we’ll get along just fine.
Active
Price cut: $1K (12/4)
$498,888
114 NE 74th Ave, Portland, OR 97213
3beds
1,385sqft
Est.:
Residential, Single Family Residence
Built in 2025
2,613.6 Square Feet Lot
$-- Zestimate®
$360/sqft
$-- HOA
What's special
Stylish lighting and hardwareLarge fenced yardThoughtful designCovered patioWalk-in closetHigh ceilingsSerene primary suite
- 154 days |
- 771 |
- 50 |
Zillow last checked: 8 hours ago
Listing updated: December 09, 2025 at 04:21pm
Listed by:
Darryl Bodle 503-709-4632,
Keller Williams Realty Portland Premiere,
Kelly Christian 908-328-1873,
Keller Williams Realty Portland Premiere
Source: RMLS (OR),MLS#: 467972057
Tour with a local agent
Facts & features
Interior
Bedrooms & bathrooms
- Bedrooms: 3
- Bathrooms: 3
- Full bathrooms: 2
- Partial bathrooms: 1
- Main level bathrooms: 1
Rooms
- Room types: Bedroom 2, Bedroom 3, Dining Room, Family Room, Kitchen, Living Room, Primary Bedroom
Primary bedroom
- Features: Double Sinks, Ensuite, High Ceilings, Walkin Closet
- Level: Upper
- Area: 168
- Dimensions: 14 x 12
Bedroom 2
- Features: High Ceilings
- Level: Main
- Area: 110
- Dimensions: 11 x 10
Bedroom 3
- Features: High Ceilings
- Level: Upper
- Area: 120
- Dimensions: 12 x 10
Dining room
- Features: Great Room, High Ceilings
- Level: Main
- Area: 112
- Dimensions: 14 x 8
Kitchen
- Features: Dishwasher, Eat Bar, Gourmet Kitchen, Great Room, Microwave, Free Standing Range, High Ceilings, Peninsula, Plumbed For Ice Maker, Solid Surface Countertop
- Level: Main
- Area: 100
- Width: 10
Living room
- Features: Great Room, Sliding Doors, High Ceilings
- Level: Main
- Area: 168
- Dimensions: 14 x 12
Heating
- Mini Split
Cooling
- Has cooling: Yes
Appliances
- Included: Dishwasher, Free-Standing Range, Microwave, Plumbed For Ice Maker, Stainless Steel Appliance(s), Electric Water Heater
- Laundry: Laundry Room
Features
- High Ceilings, Great Room, Eat Bar, Gourmet Kitchen, Peninsula, Double Vanity, Walk-In Closet(s)
- Flooring: Tile
- Doors: Sliding Doors
- Windows: Double Pane Windows, Vinyl Frames
Interior area
- Total structure area: 1,385
- Total interior livable area: 1,385 sqft
Video & virtual tour
Property
Features
- Stories: 2
- Patio & porch: Covered Patio
- Exterior features: Yard
- Fencing: Fenced
- Has view: Yes
- View description: Trees/Woods
Lot
- Size: 2,613.6 Square Feet
- Features: Level, SqFt 0K to 2999
Details
- Parcel number: R718614
Construction
Type & style
- Home type: SingleFamily
- Architectural style: Contemporary
- Property subtype: Residential, Single Family Residence
Materials
- Cement Siding
- Roof: Composition
Condition
- New Construction
- New construction: Yes
- Year built: 2025
Utilities & green energy
- Sewer: Public Sewer
- Water: Public
Community & HOA
Community
- Subdivision: Montavilla
HOA
- Has HOA: No
Location
- Region: Portland
Financial & listing details
- Price per square foot: $360/sqft
- Tax assessed value: $180,750
- Annual tax amount: $1,504
- Date on market: 7/9/2025
- Listing terms: Cash,Conventional,FHA,VA Loan
Estimated market value
Not available
Estimated sales range
Not available
Not available
Price history
Price history
| Date | Event | Price |
|---|---|---|
| 12/4/2025 | Price change | $498,888-0.2%$360/sqft |
Source: | ||
| 10/8/2025 | Price change | $499,900-3.8%$361/sqft |
Source: | ||
| 8/11/2025 | Listed for sale | $519,900$375/sqft |
Source: | ||
| 8/4/2025 | Pending sale | $519,900$375/sqft |
Source: | ||
| 7/25/2025 | Price change | $519,900-1.9%$375/sqft |
Source: | ||
Public tax history
Public tax history
| Year | Property taxes | Tax assessment |
|---|---|---|
| 2024 | $1,505 +4% | $56,250 +3% |
| 2023 | $1,447 | $54,620 |
Find assessor info on the county website
BuyAbility℠ payment
Est. payment
$3,041/mo
Principal & interest
$2471
Property taxes
$395
Home insurance
$175
Climate risks
Neighborhood: Montavilla
Nearby schools
GreatSchools rating
- 8/10Vestal Elementary SchoolGrades: K-5Distance: 0.3 mi
- 9/10Harrison Park SchoolGrades: K-8Distance: 1.3 mi
- 4/10Leodis V. McDaniel High SchoolGrades: 9-12Distance: 1.3 mi
Schools provided by the listing agent
- Elementary: Vestal
- Middle: Roseway Heights
- High: Leodis Mcdaniel
Source: RMLS (OR). This data may not be complete. We recommend contacting the local school district to confirm school assignments for this home.
- Loading
- Loading



