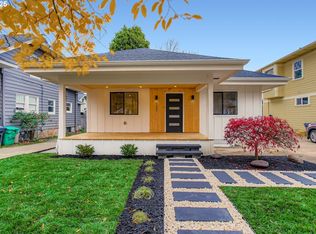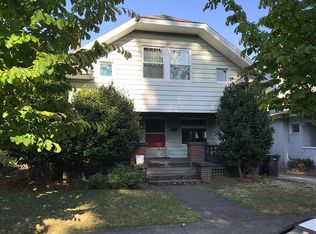The perfect property for these times complete with a gorgeous backyard oasis, an amazing lower level w/ separate entrance, home theater & bar that could be a dream home office or income producing ADU, and an upstairs loft for the home schoolers! This prairie-inspired craftsman home is loaded with high-end finishes and custom built-ins. Open concept main level w/ gourmet kitchen, gas fireplace and walkout to amazing fenced backyard that features a hardscaped area w/ wood fireplace and oven.
This property is off market, which means it's not currently listed for sale or rent on Zillow. This may be different from what's available on other websites or public sources.

