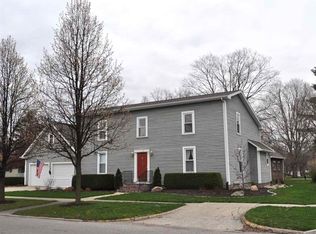Closed
$215,000
114 N Riverside Dr, Winamac, IN 46996
2beds
1,635sqft
Single Family Residence
Built in 1970
9,583.2 Square Feet Lot
$217,400 Zestimate®
$--/sqft
$1,910 Estimated rent
Home value
$217,400
Estimated sales range
Not available
$1,910/mo
Zestimate® history
Loading...
Owner options
Explore your selling options
What's special
Charming single-story home featuring two bedrooms and two bathrooms. The spacious primary bedroom includes a walk-in closet and a generous bathroom with a double vanity. The kitchen showcases custom-built cabinets and an island equipped with a gas cooktop. The roomy dining area provides plenty of room for a large table and hutch to showcase your cherished dishes and memorabilia. Perfect for hosting gatherings, the 2.5-car attached garage and wraparound deck feature a hot tub, built-in gas fireplace, and gas grill, along with a screened-in gazebo. Conveniently located on Riverside Drive, this home is just a short distance from the town park, downtown Winamac, and the local school.
Zillow last checked: 8 hours ago
Listing updated: May 12, 2025 at 11:11am
Listed by:
Lisa Malchow 574-595-0722,
RE/MAX SELECT REALTY
Bought with:
John Schmicker
All American Realty
Source: IRMLS,MLS#: 202511442
Facts & features
Interior
Bedrooms & bathrooms
- Bedrooms: 2
- Bathrooms: 2
- Full bathrooms: 2
- Main level bedrooms: 2
Bedroom 1
- Level: Main
Bedroom 2
- Level: Main
Dining room
- Level: Main
- Area: 273
- Dimensions: 21 x 13
Kitchen
- Level: Main
- Area: 204
- Dimensions: 12 x 17
Living room
- Level: Main
- Area: 342
- Dimensions: 18 x 19
Heating
- Natural Gas, Forced Air
Cooling
- Central Air
Appliances
- Included: Dishwasher, Gas Cooktop, Oven-Built-In
- Laundry: Main Level
Features
- Ceiling Fan(s), Walk-In Closet(s), Laminate Counters, Tub and Separate Shower, Tub/Shower Combination, Main Level Bedroom Suite, Custom Cabinetry
- Flooring: Carpet, Vinyl
- Basement: Crawl Space,Concrete
- Has fireplace: No
- Fireplace features: None
Interior area
- Total structure area: 1,635
- Total interior livable area: 1,635 sqft
- Finished area above ground: 1,635
- Finished area below ground: 0
Property
Parking
- Total spaces: 2
- Parking features: Attached, Garage Door Opener, Concrete
- Attached garage spaces: 2
- Has uncovered spaces: Yes
Features
- Levels: One
- Stories: 1
- Patio & porch: Deck
- Fencing: None
Lot
- Size: 9,583 sqft
- Dimensions: 66X148
- Features: Level, City/Town/Suburb, Landscaped, Near Walking Trail
Details
- Additional parcels included: 6614-13-224-023.000-011
- Parcel number: 661413224011.000011
Construction
Type & style
- Home type: SingleFamily
- Architectural style: Ranch,Traditional
- Property subtype: Single Family Residence
Materials
- Vinyl Siding
- Roof: Shingle
Condition
- New construction: No
- Year built: 1970
Utilities & green energy
- Gas: NIPSCO
- Sewer: City
- Water: City
Community & neighborhood
Community
- Community features: None
Location
- Region: Winamac
- Subdivision: None
Other
Other facts
- Listing terms: Cash,Conventional,FHA,USDA Loan,VA Loan
Price history
| Date | Event | Price |
|---|---|---|
| 11/20/2025 | Listing removed | $2,000$1/sqft |
Source: Zillow Rentals Report a problem | ||
| 10/30/2025 | Listed for rent | $2,000$1/sqft |
Source: Zillow Rentals Report a problem | ||
| 5/12/2025 | Sold | $215,000 |
Source: | ||
| 4/25/2025 | Pending sale | $215,000 |
Source: | ||
| 4/4/2025 | Listed for sale | $215,000 |
Source: | ||
Public tax history
| Year | Property taxes | Tax assessment |
|---|---|---|
| 2024 | $978 -14.1% | $150,300 +0.4% |
| 2023 | $1,139 +18.8% | $149,700 +3.2% |
| 2022 | $959 +4.7% | $145,100 +15.5% |
Find assessor info on the county website
Neighborhood: 46996
Nearby schools
GreatSchools rating
- 8/10Eastern Pulaski Elementary SchoolGrades: PK-5Distance: 0.6 mi
- 6/10Winamac Community Middle SchoolGrades: 6-8Distance: 0.5 mi
- 9/10Winamac Community High SchoolGrades: 9-12Distance: 0.5 mi
Schools provided by the listing agent
- Elementary: Eastern Pulaski
- Middle: Winamac Community
- High: Winamac Community
- District: Eastern Pulaski Community S.D.
Source: IRMLS. This data may not be complete. We recommend contacting the local school district to confirm school assignments for this home.

Get pre-qualified for a loan
At Zillow Home Loans, we can pre-qualify you in as little as 5 minutes with no impact to your credit score.An equal housing lender. NMLS #10287.
Sell for more on Zillow
Get a free Zillow Showcase℠ listing and you could sell for .
$217,400
2% more+ $4,348
With Zillow Showcase(estimated)
$221,748