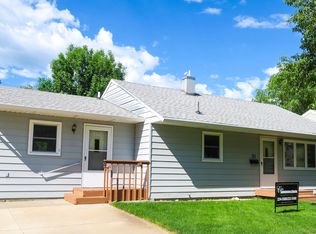Sold for $277,000 on 12/08/23
$277,000
114 N Maple Ave, Pierre, SD 57501
3beds
--sqft
Single Family Residence
Built in 1955
7,000 Square Feet Lot
$293,700 Zestimate®
$--/sqft
$1,908 Estimated rent
Home value
$293,700
$279,000 - $308,000
$1,908/mo
Zestimate® history
Loading...
Owner options
Explore your selling options
What's special
Located in a quiet neighborhood, this home has lots of space to enjoy. Featuring newly renovated kitchen, basement bathroom (finishing soon) & flooring throughout main level. A large partially fenced in backyard with Rainbow Playground Equip & Trampoline staying. A large living area in basement, plus a bonus room! Screened-in porch & deep tandem garage are some things you'll love about this home.
Zillow last checked: 8 hours ago
Listing updated: November 05, 2025 at 03:53pm
Listed by:
Tony Jockheck 605-280-6536,
Dupont Real Estate
Bought with:
Samuel Adams, 20021
Keller Williams Realty Great Plains
Source: Central South Dakota BOR,MLS#: 23-373
Facts & features
Interior
Bedrooms & bathrooms
- Bedrooms: 3
- Bathrooms: 3
- Full bathrooms: 1
- 3/4 bathrooms: 1
- 1/2 bathrooms: 1
Primary bedroom
- Description: Large room w/2 closets. Connected to main bath
- Level: Main
- Area: 188.5
- Dimensions: 14.50 x 13.00
Bedroom
- Description: Connected by Jack and Jill Bathroom
- Level: Upper
- Area: 132.25
- Dimensions: 11.50 x 11.50
Bedroom
- Description: Connected by Jack and Jill Bathroom
- Level: Upper
- Area: 122.4
- Dimensions: 15.30 x 8.00
Bonus room
- Description: Bonus/Mud room. Possible bedroom - access to porch
- Level: Main
- Area: 120.75
- Dimensions: 11.50 x 10.50
Bonus room
- Description: Possible workshop, storage or bonus room!
- Level: Lower
- Area: 216
- Dimensions: 16.00 x 13.50
Dining room
- Description: Open to kitchen & family room
- Level: Main
- Area: 192.94
- Dimensions: 15.75 x 12.25
Family room
- Description: Large space w/new renovated bathroom
- Level: Lower
- Area: 311.75
- Dimensions: 14.50 x 21.50
Kitchen
- Description: Newly Remodeled
- Level: Main
- Area: 133.11
- Dimensions: 15.66 x 8.50
Living room
- Description: Spacious living area
- Level: Main
- Area: 138
- Dimensions: 12.00 x 11.50
Office
- Description: Office area, could possibly be used as bedroom
- Level: Lower
- Area: 108.75
- Dimensions: 14.50 x 7.50
Other
- Description: Screened in porch connected to garage & mudroom
- Level: Main
- Area: 217.5
- Dimensions: 15.00 x 14.50
Heating
- Forced Air
Cooling
- Central Air, Wall/Window Unit(s)
Appliances
- Included: Other, Oven, Dryer, Dishwasher, Range, Washer, Water Softener, Refrigerator
Features
- Flooring: Laminate, Carpet
- Basement: Finished,Full-size
Interior area
- Total structure area: 0
Property
Parking
- Total spaces: 1
- Parking features: Garage - Attached
- Attached garage spaces: 1
Features
- Levels: 2-Story
- Stories: 2
- Fencing: Back Yard,Fenced,Partial
Lot
- Size: 7,000 sqft
- Dimensions: 50 x 140
Details
- Parcel number: 007158
- Zoning: Residential
Construction
Type & style
- Home type: SingleFamily
- Property subtype: Single Family Residence
Materials
- Wood
Condition
- Year built: 1955
Community & neighborhood
Location
- Region: Pierre
- Subdivision: None
Price history
| Date | Event | Price |
|---|---|---|
| 12/8/2023 | Sold | $277,000+4.9% |
Source: | ||
| 11/3/2023 | Pending sale | $264,000 |
Source: | ||
| 9/15/2023 | Price change | $264,000-1.9% |
Source: | ||
| 9/1/2023 | Listed for sale | $269,000+92.1% |
Source: | ||
| 2/16/2016 | Sold | $140,000 |
Source: | ||
Public tax history
| Year | Property taxes | Tax assessment |
|---|---|---|
| 2025 | $2,844 +0.2% | $243,707 +4.2% |
| 2024 | $2,839 +8.7% | $233,865 +2.8% |
| 2023 | $2,611 +6.3% | $227,470 +17.4% |
Find assessor info on the county website
Neighborhood: 57501
Nearby schools
GreatSchools rating
- 6/10Jefferson Elementary - 06Grades: K-5Distance: 0.4 mi
- 7/10Georgia Morse Middle School - 02Grades: 6-8Distance: 0.7 mi
- 6/10T F Riggs High School - 01Grades: 9-12Distance: 1.2 mi
Schools provided by the listing agent
- Elementary: Jefferson School
- Middle: Georgia Morse School
- High: Pierre Riggs H.S.
Source: Central South Dakota BOR. This data may not be complete. We recommend contacting the local school district to confirm school assignments for this home.

Get pre-qualified for a loan
At Zillow Home Loans, we can pre-qualify you in as little as 5 minutes with no impact to your credit score.An equal housing lender. NMLS #10287.
