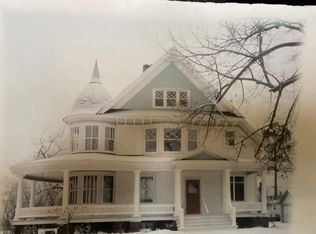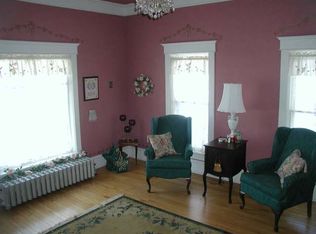Closed
$240,000
114 North Main Street, Eagle River, WI 54521
5beds
4,162sqft
Single Family Residence
Built in 1900
0.35 Acres Lot
$244,600 Zestimate®
$58/sqft
$2,871 Estimated rent
Home value
$244,600
Estimated sales range
Not available
$2,871/mo
Zestimate® history
Loading...
Owner options
Explore your selling options
What's special
Back to the time when architectural Victorian homes were all the rage. This handsome, Turreted 1900 Queen Ann style stands in the heart of Eagle River. The wrap around veranda accentuates the curve of the home while the columns and porch posts add to the charm of the exterior. Inside, find 4 separate living quarters each having their own kitchen, bedroom(s), living room, bath. The larger, main level has wood fireplace and dining room. Travel up the beautifully made wooden staircase to the upper level with 2 separate, smaller dwellings. Plus a full unit in the lower level which has its? own entrance. The lovely accents in the home are along the lines of what you?d adore from this era. Leaded glass accented panes, authentic curved glass windows in the turret, wood floors and trim. This could
Zillow last checked: 8 hours ago
Listing updated: July 07, 2025 at 08:14pm
Listed by:
Thomas Bird 715-439-0222,
First Weber Inc
Bought with:
Scwmls Non-Member
Source: WIREX MLS,MLS#: 1986957 Originating MLS: South Central Wisconsin MLS
Originating MLS: South Central Wisconsin MLS
Facts & features
Interior
Bedrooms & bathrooms
- Bedrooms: 5
- Bathrooms: 4
- Full bathrooms: 4
- Main level bedrooms: 2
Primary bedroom
- Level: Main
- Area: 195
- Dimensions: 15 x 13
Bedroom 2
- Level: Main
- Area: 160
- Dimensions: 16 x 10
Bedroom 3
- Level: Upper
- Area: 128
- Dimensions: 8 x 16
Bedroom 4
- Level: Upper
- Area: 210
- Dimensions: 15 x 14
Bedroom 5
- Level: Lower
- Area: 143
- Dimensions: 13 x 11
Bathroom
- Features: No Master Bedroom Bath
Dining room
- Level: Main
- Area: 187
- Dimensions: 17 x 11
Family room
- Level: Upper
- Area: 406
- Dimensions: 29 x 14
Kitchen
- Level: Main
- Area: 165
- Dimensions: 15 x 11
Living room
- Level: Main
- Area: 252
- Dimensions: 18 x 14
Heating
- Natural Gas, Radiant
Appliances
- Included: Range/Oven, Refrigerator
Features
- High Speed Internet
- Flooring: Wood or Sim.Wood Floors
- Basement: Full,Partially Finished,Concrete
Interior area
- Total structure area: 4,162
- Total interior livable area: 4,162 sqft
- Finished area above ground: 3,312
- Finished area below ground: 850
Property
Parking
- Parking features: No Garage
Features
- Levels: Two
- Stories: 2
- Patio & porch: Deck
Lot
- Size: 0.35 Acres
- Features: Sidewalks
Details
- Parcel number: 221270
- Zoning: b1
- Special conditions: Arms Length
Construction
Type & style
- Home type: SingleFamily
- Architectural style: Victorian/Federal
- Property subtype: Single Family Residence
Materials
- Wood Siding
Condition
- 21+ Years
- New construction: No
- Year built: 1900
Utilities & green energy
- Sewer: Public Sewer
- Water: Public
Community & neighborhood
Location
- Region: Eagle River
- Municipality: Eagle River
Price history
| Date | Event | Price |
|---|---|---|
| 7/7/2025 | Sold | $240,000-12.7%$58/sqft |
Source: | ||
| 6/2/2025 | Pending sale | $275,000$66/sqft |
Source: | ||
| 5/7/2025 | Listed for sale | $275,000$66/sqft |
Source: | ||
| 1/15/2025 | Pending sale | $275,000$66/sqft |
Source: | ||
| 10/14/2024 | Price change | $275,000-6.8%$66/sqft |
Source: | ||
Public tax history
Tax history is unavailable.
Neighborhood: 54521
Nearby schools
GreatSchools rating
- 5/10Northland Pines Elementary-Eagle RiverGrades: PK-6Distance: 1.2 mi
- 5/10Northland Pines Middle SchoolGrades: 7-8Distance: 1.3 mi
- 8/10Northland Pines High SchoolGrades: 9-12Distance: 1.3 mi
Schools provided by the listing agent
- District: Northland Pines
Source: WIREX MLS. This data may not be complete. We recommend contacting the local school district to confirm school assignments for this home.
Get pre-qualified for a loan
At Zillow Home Loans, we can pre-qualify you in as little as 5 minutes with no impact to your credit score.An equal housing lender. NMLS #10287.

