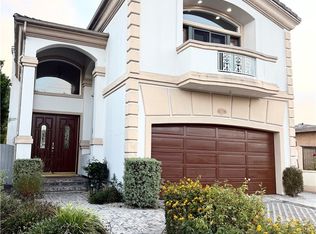Located in the prestigious Manhattan Beach Hill section and completed in 2007 by JRO Development and Mark Trotter, this Mediterranean masterpiece features a timeless layout, an entertainer's dream backyard, and all on an oversized 8,020 square foot lot. The home features 5 bedrooms, 5 bathrooms, 4,765 of living area, high ceilings, 3 car garage, and extensive driveway with extra parking. The downstairs level features 1 bedroom with ensuite bathroom, ample living room space, indoor/outdoor living with sliding doors leading to the backyard, chef's kitchen with Viking appliances, butler's pantry, formal dining room, and wine refrigerator. The second level features 4 bedrooms including the generously sized primary suite & primary bathroom with jacuzzi tub, and large walk-in closet; as well as laundry room and open sitting area for a den/office/playroom. The backyard underwent an extensive renovation when the owners added a pool and cabana complete with wet bar, tv. Inches to the greenbelt, blocks to the beach, and less than 1 mile to Downtown MB and the best that Manhattan Beach has to offer.
Furnished option available, price is negotiable.
House for rent
$27,000/mo
114 N Ardmore Ave, Manhattan Beach, CA 90266
5beds
4,715sqft
Price may not include required fees and charges.
Singlefamily
Available now
-- Pets
Central air
In unit laundry
5 Attached garage spaces parking
Central, fireplace
What's special
- 29 days
- on Zillow |
- -- |
- -- |
Travel times
Add up to $600/yr to your down payment
Consider a first-time homebuyer savings account designed to grow your down payment with up to a 6% match & 4.15% APY.
Facts & features
Interior
Bedrooms & bathrooms
- Bedrooms: 5
- Bathrooms: 5
- Full bathrooms: 5
Rooms
- Room types: Family Room, Pantry
Heating
- Central, Fireplace
Cooling
- Central Air
Appliances
- Included: Dryer, Microwave, Oven, Range, Refrigerator, Stove, Washer
- Laundry: In Unit
Features
- Balcony, High Ceilings, Jack and Jill Bath, Partially Furnished, Primary Suite, Walk In Closet, Walk-In Closet(s), Walk-In Pantry
- Has fireplace: Yes
- Furnished: Yes
Interior area
- Total interior livable area: 4,715 sqft
Property
Parking
- Total spaces: 5
- Parking features: Attached, Covered
- Has attached garage: Yes
- Details: Contact manager
Features
- Stories: 2
- Exterior features: 0-1 Unit/Acre, Balcony, Barbecue, Bathroom, Biking, Bonus Room, Dog Park, Entry/Foyer, Family Room, Fishing, Gas, Golf, Heating system: Central, High Ceilings, Hiking, In Ground, Jack and Jill Bath, Kitchen, Laundry, Living Room, Lot Features: 0-1 Unit/Acre, Partially Furnished, Pet Park, Primary Bathroom, Primary Bedroom, Primary Suite, Private, Sidewalks, Street Lights, Suburban, View Type: None, Walk In Closet, Walk-In Closet(s), Walk-In Pantry, Waterfall
- Has private pool: Yes
- Has spa: Yes
- Spa features: Hottub Spa
- Has view: Yes
- View description: Contact manager
Details
- Parcel number: 4169017008
Construction
Type & style
- Home type: SingleFamily
- Property subtype: SingleFamily
Condition
- Year built: 2006
Community & HOA
HOA
- Amenities included: Pool
Location
- Region: Manhattan Beach
Financial & listing details
- Lease term: 12 Months
Price history
| Date | Event | Price |
|---|---|---|
| 7/4/2025 | Listing removed | $6,300,000$1,336/sqft |
Source: | ||
| 7/3/2025 | Price change | $27,000-10%$6/sqft |
Source: CRMLS #SB25137064 | ||
| 6/25/2025 | Listed for sale | $6,300,000+96.9%$1,336/sqft |
Source: | ||
| 6/18/2025 | Listed for rent | $30,000$6/sqft |
Source: CRMLS #SB25137064 | ||
| 6/20/2007 | Sold | $3,200,000-5.7%$679/sqft |
Source: Public Record | ||
![[object Object]](https://photos.zillowstatic.com/fp/7a55e6cb240e6ebbfee6f86d06ad1128-p_i.jpg)
