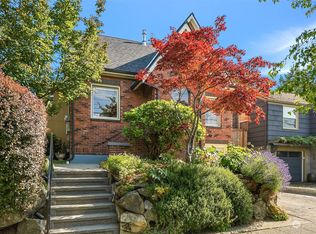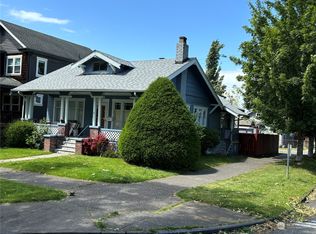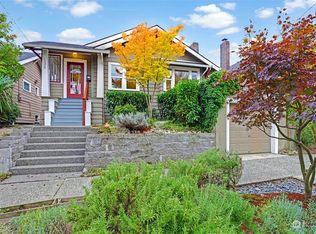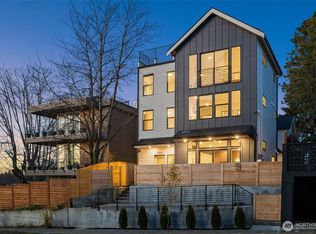Sold
Listed by:
Michael Woods,
Windermere Real Estate Co.
Bought with: Concierge Real Estate Partners
$865,000
114 N 81st Street, Seattle, WA 98103
3beds
1,770sqft
Single Family Residence
Built in 1946
3,841.99 Square Feet Lot
$842,700 Zestimate®
$489/sqft
$3,518 Estimated rent
Home value
$842,700
$775,000 - $919,000
$3,518/mo
Zestimate® history
Loading...
Owner options
Explore your selling options
What's special
Welcome to the Phinney Ridge neighborhood. Charming mid century classic home has many original art deco touches intact. Southern exposure provides the formal living room & dining room w/ hardwood floors and a fireplace a great place to enjoy natural light year round. Remodeled gourmet kitchen features stainless appliances, tile and marmoleum floors. Main floor with 3 bedrooms & a full bathroom. Unfinished high ceiling basement has expansion potential or a perfect place for a workshop/studio/storage. Detached 1 car carport w/alley access and an EV outlet. Back courtyard & deck make for a great outdoor dining space. Front yard garden beds provide great light for home grown organic food. Great location between Phinney & Greenwood.
Zillow last checked: 8 hours ago
Listing updated: September 05, 2024 at 04:58pm
Offers reviewed: Aug 23
Listed by:
Michael Woods,
Windermere Real Estate Co.
Bought with:
Andrew Joseph Morrissette, 137216
Concierge Real Estate Partners
Source: NWMLS,MLS#: 2278073
Facts & features
Interior
Bedrooms & bathrooms
- Bedrooms: 3
- Bathrooms: 1
- Full bathrooms: 1
- Main level bathrooms: 1
- Main level bedrooms: 3
Primary bedroom
- Level: Main
Bedroom
- Level: Main
Bedroom
- Level: Main
Bathroom full
- Level: Main
Dining room
- Level: Main
Entry hall
- Level: Main
Kitchen without eating space
- Level: Main
Living room
- Level: Main
Utility room
- Level: Lower
Heating
- Fireplace(s), Forced Air
Cooling
- None
Appliances
- Included: Dishwasher(s), Dryer(s), Microwave(s), Refrigerator(s), Stove(s)/Range(s), Washer(s), Water Heater: Electric, Water Heater Location: Basement
Features
- Dining Room
- Flooring: Ceramic Tile, Hardwood, Laminate
- Windows: Double Pane/Storm Window
- Basement: Bath/Stubbed
- Number of fireplaces: 1
- Fireplace features: Wood Burning, Main Level: 1, Fireplace
Interior area
- Total structure area: 1,770
- Total interior livable area: 1,770 sqft
Property
Parking
- Total spaces: 1
- Parking features: Detached Carport
- Carport spaces: 1
Features
- Levels: One
- Stories: 1
- Entry location: Main
- Patio & porch: Ceramic Tile, Double Pane/Storm Window, Dining Room, Fireplace, Hardwood, Laminate, Water Heater
Lot
- Size: 3,841 sqft
- Dimensions: 40 by 96 (KCR)
- Features: Curbs, Paved, Sidewalk, Deck, Electric Car Charging, Fenced-Partially, Shop
- Topography: Level,Partial Slope
- Residential vegetation: Garden Space
Details
- Parcel number: 2919200920
- Special conditions: Standard
- Other equipment: Leased Equipment: None
Construction
Type & style
- Home type: SingleFamily
- Property subtype: Single Family Residence
Materials
- Wood Siding
- Foundation: Poured Concrete
- Roof: Composition
Condition
- Year built: 1946
Utilities & green energy
- Electric: Company: Oil
- Sewer: Sewer Connected, Company: City of Seattle
- Water: Public, Company: City of Seattle
- Utilities for property: Centurylink
Community & neighborhood
Location
- Region: Seattle
- Subdivision: Phinney Ridge
Other
Other facts
- Listing terms: Cash Out,Conventional,FHA,VA Loan
- Cumulative days on market: 266 days
Price history
| Date | Event | Price |
|---|---|---|
| 9/5/2024 | Sold | $865,000+1.8%$489/sqft |
Source: | ||
| 8/24/2024 | Pending sale | $849,757$480/sqft |
Source: | ||
| 8/19/2024 | Listed for sale | $849,757+136%$480/sqft |
Source: | ||
| 5/29/2009 | Sold | $360,000-20%$203/sqft |
Source: | ||
| 1/24/2009 | Listing removed | $450,000$254/sqft |
Source: Homes & Land #28177347 Report a problem | ||
Public tax history
| Year | Property taxes | Tax assessment |
|---|---|---|
| 2024 | $7,773 +11.8% | $781,000 +10.3% |
| 2023 | $6,953 +2.2% | $708,000 -8.6% |
| 2022 | $6,804 +3.5% | $775,000 +12.3% |
Find assessor info on the county website
Neighborhood: Greenwood
Nearby schools
GreatSchools rating
- 9/10Greenwood Elementary SchoolGrades: PK-5Distance: 0.1 mi
- 9/10Robert Eagle Staff Middle SchoolGrades: 6-8Distance: 1 mi
- 10/10Ballard High SchoolGrades: 9-12Distance: 1.1 mi
Schools provided by the listing agent
- Elementary: Greenwood
- Middle: Robert Eagle Staff Middle School
- High: Ballard High
Source: NWMLS. This data may not be complete. We recommend contacting the local school district to confirm school assignments for this home.

Get pre-qualified for a loan
At Zillow Home Loans, we can pre-qualify you in as little as 5 minutes with no impact to your credit score.An equal housing lender. NMLS #10287.
Sell for more on Zillow
Get a free Zillow Showcase℠ listing and you could sell for .
$842,700
2% more+ $16,854
With Zillow Showcase(estimated)
$859,554


