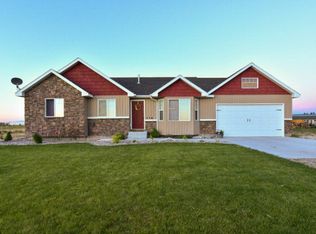Come see why Fall Creek Homes is setting the standard with high quality and low prices! This home is our beautiful Timpanogas floor plan expanded out to 1601 square feet on the main floor, and offers 3 bedrooms and 2 full bathrooms. The well thought-out plan features: stucco and rock front, custom cabinets with matching railing, master suite with jetted tub, separate walk-in shower, walk-in closet, tray ceiling, crown molding, ceiling fans, upgraded light fixtures, plumbing fixtures and hardware. Custom trim work which includes cased windows with headers, doors on space-saver closets in all bedrooms, tile floors in kitchen and bathrooms, granite counter tops, custom tiled entry, custom paint, stainless steel dishwasher, microwave, and range. Upgraded carbet and 8lb. pad, Sante Fe texture throughout. Energy efficient windows, 96% efficient gas furnace, NEST thermostat, and much much more! Home is currently under constructin with an estimated completion date of end of January 2016. Pictures of exterior are of actual home, interior pictures are a mix of actual home and of a different home, same plan. NOTE: TAX INFORMATION IS INCORRECT. HOME IS UNDER CONSTRUCTION, AND TAXES WILL BE DETERMINED ONCE HOME IS COMPLETED!
This property is off market, which means it's not currently listed for sale or rent on Zillow. This may be different from what's available on other websites or public sources.

