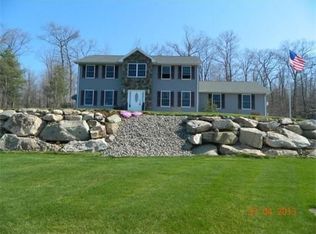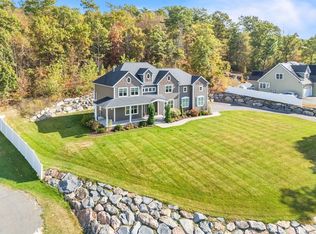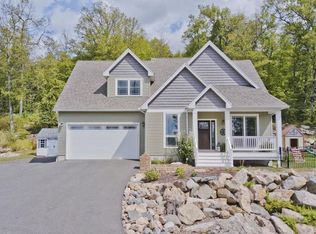Scenically Supreme & Spotlight on Value awaits you!! Watch the sunset from this fantastic farmers front porch or just enjoy several room views from within!!! Meticulously maintained, pride of ownership shines throughout this 2010 yr built Colonial. First flr highlights a spacious kitchen area w/ maple cabinetry, oversized kitchen island, ss appliances, granite c- tops and sliders to aztec 16 x 16 deck dining area. Open flr plan suites an Inviting living rm w/ maple hdwd flrs & rich fieldstone fireplace for those cool nights, gracious formal dining rm, guest bdrm & laundry room just a sweet bonus! Second flr features an oversized master suite retreat, walk in closet, spa like master bth w/ jacuzzi tub & shower. Two additional bdrms w/ maple hdwd flooring, guest bath w/ dual vanities, granite c tops and perfect family room / playroom & or man cave. Many bells & whistles throughout this beauty!
This property is off market, which means it's not currently listed for sale or rent on Zillow. This may be different from what's available on other websites or public sources.


