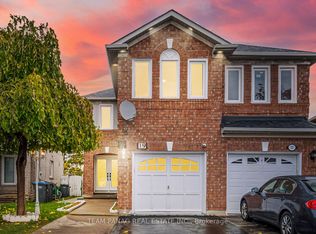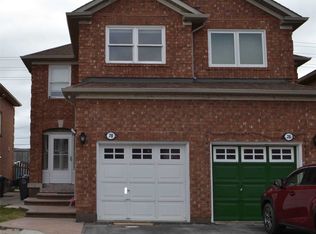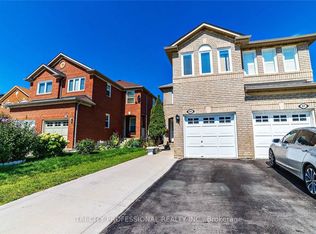Beautifully Designed 4Br Mattamy Home On Family-Friendly Street. Large Sun-Filled Kitchen Offering Loads Of Storage And S/S Appliances (F&S). Mbr W 4-Pc Ensuite And Dbl Closet. Direct Access From Garage - Easy To Make Sep Entrance To Bright Bsmt - Upgraded Large Windows. Backyard Retreat With Custom Deck And Lovely Gardens - Perfect For Entertaining. Recently Upgraded And Freshly Painted. Close To 410, Schools & Shopping. This One Is Sure To Impress!
This property is off market, which means it's not currently listed for sale or rent on Zillow. This may be different from what's available on other websites or public sources.


