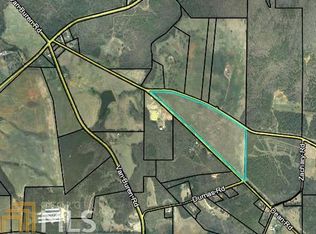HUGE POTENTIAL. This home has 1982 sq ft on main (tax records are in error). 1982 unfinished sq ft daylight basement unfinished except for 3rd bath. Has addition at least 1000 sq ft in attic that has been studded, wired and plumbed for fourth bathroom This home has been polished to shine. Has new cabinets, new granite counter tops, new appliances and newly refinished hardwood floors. Beautiful Country views front and back on 20 acres with a creek!!
This property is off market, which means it's not currently listed for sale or rent on Zillow. This may be different from what's available on other websites or public sources.

