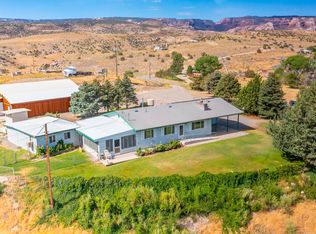There are so many reasons this stunning 4 bedroom, 4 bath, Santa Fe style, multi-storied home is so appealing. Nothing fussy or formal, just comfy and easy to love. It gathers inspiration from the desert palette with pops of color everywhere! You'll love the Saltillo tile and hardwood flooring, the decorative tiles from Taos adorning the walls, countertops, bathrooms, and arched doorways. The kitchen has playful touches blending a Thermador six burner, professional gas range, hood, stainless steel refrigerator, pot rack, glass tile countertops, colorful tile surrounds and built-in hutch for glassware. The exterior has beautiful mature shade trees, lawns, garden areas, pond with Koi fish, and multiple patios for outdoor entertaining. The property is fully fenced and there is also a fenced corral, small barn, chicken coop, and outdoor buildings for your fury friends! Secluded and private Redlands neighborhood with easy access to world class biking and hiking trails, yet so convenient to downtown Grand Junction shopping, restaurants, hospitals, and schools. In a sea of mediocre McMansions without the soul of a home, this awesome home, situated on 1 acre, is all about comfort and privacy.
This property is off market, which means it's not currently listed for sale or rent on Zillow. This may be different from what's available on other websites or public sources.

