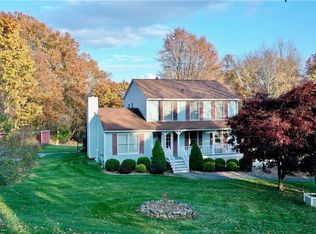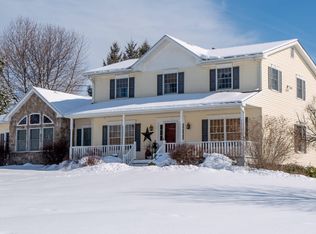Sold for $710,000
$710,000
114 Mills Road, Walden, NY 12586
5beds
4,596sqft
Single Family Residence, Residential
Built in 1988
5.1 Acres Lot
$752,100 Zestimate®
$154/sqft
$6,469 Estimated rent
Home value
$752,100
$707,000 - $797,000
$6,469/mo
Zestimate® history
Loading...
Owner options
Explore your selling options
What's special
Very unique open fabulous floor plan..4596 sq. ft. of living space with room for everyone sitting on 5 peaceful acres with the following amenities...salt water Gunite inground pool with waterslide, gazebo, poolside bar and deck, circular driveway and two wrap around rocking chair porches, stamped concrete patio, perennial flower gardens, huge fire pit, open living room with 23' cathedral ceiling, new stone/gas fireplace (60"wide) built in large screen TV (owner is leaving) gorgeous kitchen with baker's oven, first floor full bath, family room and office. Upstairs is owner's wing, huge primary bedroom and seating room, full size dressing room, closet and bath 4 additional bedrooms and another bath. As an added bonus, please note this beautiful home is registered as an Air B&B and VRBO...if you would want to continue that, you would have to register with them. There are two wells on the property and also a pool alarm. This is truly a great home for entertaining and with the added bonus of an Air B&B, this is a fabulous investment. Close to all major highways, Stewart Airport, (flying to Europe as well as great US cities) great wineries, restaurants, Angry Orchards, antique houses, farm stands and Lake Minnewaska for hiking, just to name a few...and did I mention great schools...and so much more...make your home in the Hudson Valley!!! Additional Information: Amenities:Dressing Area,Storage,HeatingFuel:Oil Above Ground,
Zillow last checked: 8 hours ago
Listing updated: November 16, 2024 at 07:54am
Listed by:
Suzanne Bongiorno 845-542-8698,
Century 21 E & M Williams Rlty 845-778-3543
Bought with:
Robert J. Murray, 10301213128
Howard Hanna Rand Realty
Source: OneKey® MLS,MLS#: H6269669
Facts & features
Interior
Bedrooms & bathrooms
- Bedrooms: 5
- Bathrooms: 3
- Full bathrooms: 3
Heating
- Baseboard, Hot Water, Oil, Propane
Cooling
- Wall/Window Unit(s)
Appliances
- Included: Convection Oven, Dishwasher, Dryer, ENERGY STAR Qualified Appliances, Microwave, Refrigerator, Stainless Steel Appliance(s), Washer, Oil Water Heater, Wine Refrigerator
- Laundry: Inside
Features
- Cathedral Ceiling(s), Ceiling Fan(s), Chandelier, Chefs Kitchen, Double Vanity, Eat-in Kitchen, Entrance Foyer, Formal Dining, Granite Counters, Kitchen Island, Primary Bathroom, Pantry
- Flooring: Hardwood
- Doors: ENERGY STAR Qualified Doors
- Windows: Blinds, Double Pane Windows, ENERGY STAR Qualified Windows, Floor to Ceiling Windows
- Basement: Full
- Attic: None
- Number of fireplaces: 1
Interior area
- Total structure area: 4,596
- Total interior livable area: 4,596 sqft
Property
Parking
- Parking features: Driveway, Private
- Has uncovered spaces: Yes
Features
- Patio & porch: Deck, Porch
- Exterior features: Juliet Balcony
- Pool features: In Ground
- Fencing: Fenced
Lot
- Size: 5.10 Acres
- Features: Level, Near School, Near Shops, Views
- Residential vegetation: Partially Wooded
Details
- Parcel number: 3342890120000001001.3600000
- Other equipment: Pool Equip/Cover
Construction
Type & style
- Home type: SingleFamily
- Architectural style: Contemporary
- Property subtype: Single Family Residence, Residential
Condition
- Year built: 1988
Utilities & green energy
- Sewer: Septic Tank
- Utilities for property: Trash Collection Private
Community & neighborhood
Community
- Community features: Park
Location
- Region: Walden
Other
Other facts
- Listing agreement: Exclusive Right To Sell
- Listing terms: Cash
Price history
| Date | Event | Price |
|---|---|---|
| 4/30/2024 | Sold | $710,000-2.6%$154/sqft |
Source: | ||
| 3/18/2024 | Pending sale | $729,000$159/sqft |
Source: | ||
| 11/16/2023 | Price change | $729,000-2.7%$159/sqft |
Source: | ||
| 10/20/2023 | Price change | $749,000-3.4%$163/sqft |
Source: | ||
| 9/25/2023 | Listed for sale | $775,000+3.5%$169/sqft |
Source: | ||
Public tax history
| Year | Property taxes | Tax assessment |
|---|---|---|
| 2024 | -- | $275,000 |
| 2023 | -- | $275,000 |
| 2022 | -- | $275,000 |
Find assessor info on the county website
Neighborhood: 12586
Nearby schools
GreatSchools rating
- 5/10Walden Elementary SchoolGrades: K-5Distance: 1 mi
- 5/10Valley Central Middle SchoolGrades: 6-8Distance: 2.5 mi
- 6/10Valley Central High SchoolGrades: 9-12Distance: 2.5 mi
Schools provided by the listing agent
- Elementary: Walden Elementary School
- Middle: Valley Central Middle School
- High: Valley Central High School
Source: OneKey® MLS. This data may not be complete. We recommend contacting the local school district to confirm school assignments for this home.
Get a cash offer in 3 minutes
Find out how much your home could sell for in as little as 3 minutes with a no-obligation cash offer.
Estimated market value$752,100
Get a cash offer in 3 minutes
Find out how much your home could sell for in as little as 3 minutes with a no-obligation cash offer.
Estimated market value
$752,100

