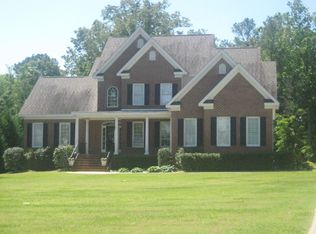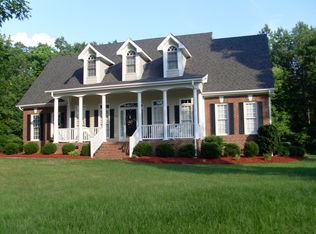Sold for $679,000 on 09/09/24
$679,000
114 Michael Way, Clayton, NC 27520
3beds
2,686sqft
Single Family Residence, Residential
Built in 1998
1.09 Acres Lot
$683,600 Zestimate®
$253/sqft
$2,531 Estimated rent
Home value
$683,600
$636,000 - $738,000
$2,531/mo
Zestimate® history
Loading...
Owner options
Explore your selling options
What's special
Immaculately maintained custom home w/salt water pool on beautifully landscaped 1 acre lot. Tropical oasis w/pollinator garden. Just wait until you see all the upgrades in this home!! Lovely Hardwds in Foyer, Formal Din, Liv Rm & Kit. Liv Rm has a rock veneer; gas FP & overlooks landscaped Bk Yd & Pool. Huge Kit w/Custom Cabs, oversized center island, Granite, Back splash, under cab lighting, SS wall over, microw, induction cooktop, dishwasher, fridge & under ctr beverage fridge. 1st floor primary suite with his/hers WI closets w/slider barn doors, dbl vanity, standalone tub, glass enclosed tile shower & tile flr. Fabulous, screened porch & deck blt in 2016. On 2nd floor, 2 spacious secondary BRs, hall bath w/dbl vanity, solar tube, tile flr, & oversized, tiled shower w/glass enclosure. WI attic storage. Back stairs to huge bonus rm! 2-car garage w/blt-in wk bench & cabinets, sink, storage area & epoxy coated floor. Roof Replaced 2018. HVAC 1st floor 2016. Detailed list of upgrades in the MLS documents.
Zillow last checked: 8 hours ago
Listing updated: October 28, 2025 at 12:29am
Listed by:
Johnnie Bright 919-621-7687,
J Bright Properties, Inc
Bought with:
Patricia Santibanez, 310254
Movil Realty
Source: Doorify MLS,MLS#: 10043222
Facts & features
Interior
Bedrooms & bathrooms
- Bedrooms: 3
- Bathrooms: 3
- Full bathrooms: 2
- 1/2 bathrooms: 1
Heating
- Central, Electric, Fireplace(s), Heat Pump
Cooling
- Ceiling Fan(s), Central Air, Electric, Heat Pump
Appliances
- Included: Cooktop, Dishwasher, Electric Water Heater, Exhaust Fan, Ice Maker, Induction Cooktop, Microwave, Plumbed For Ice Maker, Refrigerator, Oven, Water Heater, Wine Cooler
- Laundry: Electric Dryer Hookup, Laundry Room, Main Level, Washer Hookup
Features
- Cathedral Ceiling(s), Ceiling Fan(s), Double Vanity, Dual Closets, Eat-in Kitchen, Entrance Foyer, Granite Counters, High Speed Internet, Kitchen Island, Open Floorplan, Recessed Lighting, Separate Shower, Shower Only, Smooth Ceilings, Soaking Tub, Solar Tube(s), Storage, Vaulted Ceiling(s), Walk-In Closet(s), Walk-In Shower
- Flooring: Carpet, Hardwood, Tile
- Doors: Sliding Doors
- Basement: Crawl Space
- Number of fireplaces: 1
- Fireplace features: Fireplace Screen, Gas, Living Room, Propane, Stone
Interior area
- Total structure area: 2,686
- Total interior livable area: 2,686 sqft
- Finished area above ground: 2,686
- Finished area below ground: 0
Property
Parking
- Total spaces: 8
- Parking features: Attached, Concrete, Driveway, Garage, Garage Door Opener, Garage Faces Side, Parking Pad, Workshop in Garage
- Attached garage spaces: 2
- Uncovered spaces: 6
Features
- Levels: Two
- Stories: 2
- Patio & porch: Awning(s), Covered, Deck, Front Porch, Screened
- Exterior features: Awning(s), Fenced Yard, Garden, Rain Gutters
- Has private pool: Yes
- Pool features: In Ground, Outdoor Pool, Private, Salt Water, Community
- Spa features: None
- Fencing: Back Yard, Fenced, Gate, Wood, Wrought Iron
- Has view: Yes
Lot
- Size: 1.09 Acres
- Dimensions: 96.36 x 74.07 x 367 x 97.07 x 348.29
- Features: Back Yard, Few Trees, Front Yard, Garden, Hardwood Trees, Interior Lot, Landscaped, Level
Details
- Additional structures: Outbuilding
- Parcel number: 05H01010C
- Special conditions: Standard
Construction
Type & style
- Home type: SingleFamily
- Architectural style: Transitional
- Property subtype: Single Family Residence, Residential
Materials
- Fiber Cement
- Foundation: Brick/Mortar
- Roof: Shingle
Condition
- New construction: No
- Year built: 1998
- Major remodel year: 1998
Utilities & green energy
- Sewer: Septic Tank
- Water: Public
- Utilities for property: Cable Connected, Electricity Connected, Septic Connected, Water Connected
Community & neighborhood
Community
- Community features: Pool, Street Lights
Location
- Region: Clayton
- Subdivision: Ole Mill Stream
HOA & financial
HOA
- Has HOA: Yes
- HOA fee: $130 annually
- Amenities included: Picnic Area, Pool
- Services included: Insurance, Maintenance Grounds
Other
Other facts
- Road surface type: Paved
Price history
| Date | Event | Price |
|---|---|---|
| 9/9/2024 | Sold | $679,000$253/sqft |
Source: | ||
| 7/30/2024 | Pending sale | $679,000$253/sqft |
Source: | ||
| 7/25/2024 | Listed for sale | $679,000+161.2%$253/sqft |
Source: | ||
| 12/18/2015 | Sold | $260,000-7.1%$97/sqft |
Source: | ||
| 11/13/2015 | Listed for sale | $279,900$104/sqft |
Source: Coldwell Banker Advantage #2038506 | ||
Public tax history
| Year | Property taxes | Tax assessment |
|---|---|---|
| 2024 | $2,741 -3.6% | $338,430 |
| 2023 | $2,843 -0.9% | $338,430 |
| 2022 | $2,868 | $338,430 |
Find assessor info on the county website
Neighborhood: 27520
Nearby schools
GreatSchools rating
- 7/10Cooper ElementaryGrades: PK-5Distance: 2 mi
- 4/10Riverwood MiddleGrades: 6-8Distance: 1.2 mi
- 5/10Clayton HighGrades: 9-12Distance: 2.7 mi
Schools provided by the listing agent
- Elementary: Johnston - Cooper Academy
- Middle: Johnston - Riverwood
- High: Johnston - Clayton
Source: Doorify MLS. This data may not be complete. We recommend contacting the local school district to confirm school assignments for this home.
Get a cash offer in 3 minutes
Find out how much your home could sell for in as little as 3 minutes with a no-obligation cash offer.
Estimated market value
$683,600
Get a cash offer in 3 minutes
Find out how much your home could sell for in as little as 3 minutes with a no-obligation cash offer.
Estimated market value
$683,600

