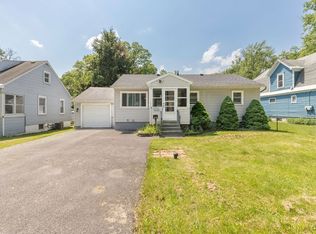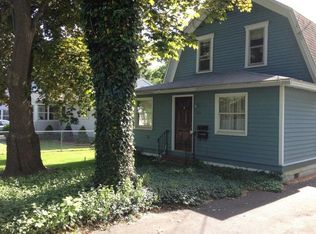Welcome to 114 Medford Road, meticulously updated and cared Family-Only owned home! Sitting on a double lot, this home and 2-Car Garage with workshop space within the NorthSyracuse schools is move in ready! Walk into your BRAND NEW kitchen including new flooring, cabinets, countertops, w/ stainless steel appliances! Fresh paint and flooring in the home extends to the bathroom and freshly updated master bedroom. Don't wait, Call TODAY!
This property is off market, which means it's not currently listed for sale or rent on Zillow. This may be different from what's available on other websites or public sources.

