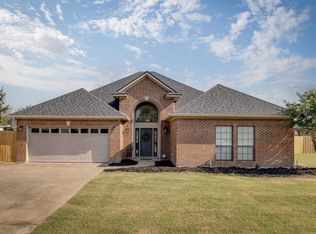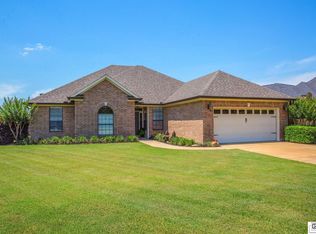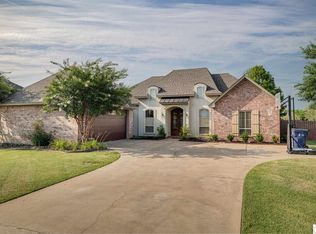Sold
Price Unknown
114 Medalist Rd, Monroe, LA 71203
4beds
2,785sqft
SingleFamily
Built in 2005
0.47 Acres Lot
$326,900 Zestimate®
$--/sqft
$3,267 Estimated rent
Home value
$326,900
$311,000 - $343,000
$3,267/mo
Zestimate® history
Loading...
Owner options
Explore your selling options
What's special
Ready for new owners!! New ceiling fans have been installed in all the rooms. New paint and carpet through-out the house. Great location close to schools and shopping. Frenchmen's Bend Country Club close by for you enjoyment including swimming pool, tennis court and exercise room. Check this property out. Call for your showing today!!
Facts & features
Interior
Bedrooms & bathrooms
- Bedrooms: 4
- Bathrooms: 3
- Full bathrooms: 2
- 1/2 bathrooms: 1
Heating
- Electric, Gas
Cooling
- Central, Other
Appliances
- Included: Dishwasher, Garbage disposal, Refrigerator
Features
- Has fireplace: No
Interior area
- Total interior livable area: 2,785 sqft
Property
Parking
- Parking features: Garage - Attached
Features
- Exterior features: Vinyl, Brick
- Fencing: Wood
Lot
- Size: 0.47 Acres
Details
- Parcel number: 116074
Construction
Type & style
- Home type: SingleFamily
Materials
- Roof: Other
Condition
- Year built: 2005
Utilities & green energy
- Gas: Available
- Sewer: Public
Community & neighborhood
Location
- Region: Monroe
Other
Other facts
- Status Category: Active
- APPLIANCES: Dishwasher, Microwave, Gas Surface Unit, Double Oven
- COOLING: Central Air, Electric
- FIREPLACE: One, In Living Room
- INTERIOR AMENITIES: Ceiling Fan(s)
- LOT DESCRIPTION: Cleared Lot
- TERMS: Cash, Conventional
- WARRANTY PROGRAM: Not Offered
- WATER: Public
- Parish: OUACHITA
- Type: Site Build
- EXTERIOR AMENITIES: Hard Surface Drv.
- HEATING: Central
- SEWER: Public
- STYLE: Traditional
- GAS: Available
- ROOF: Architecture Style
- WATER HEATER: Gas
- Status: ACTIVE-PENDING
- WATER COMPANIES: Greater Ouachita
- FOUNDATION: Slab
- EXTERIOR: Brick Veneer
- WINDOWS: Double Pane
- WINDOW TREATMENT: Some Stay
- HOA FEES: Other
- GARAGE CAPACITY: Two
- GARAGE TYPE: Attached Garage
- LANDSCAPING: Landscaped
- FENCING: Wood
- POSSESSION: Negotiable
Price history
| Date | Event | Price |
|---|---|---|
| 12/13/2024 | Sold | -- |
Source: Public Record Report a problem | ||
| 3/10/2020 | Sold | -- |
Source: Public Record Report a problem | ||
| 9/10/2019 | Listing removed | $265,000$95/sqft |
Source: Keller Williams Realty Parishwide Partners #187042 Report a problem | ||
| 8/4/2019 | Price change | $265,000-1.3%$95/sqft |
Source: Keller Williams Realty Parishwide Partners #187042 Report a problem | ||
| 6/17/2019 | Price change | $268,500-2.3%$96/sqft |
Source: Keller Williams Realty Parishwide Partners #187042 Report a problem | ||
Public tax history
| Year | Property taxes | Tax assessment |
|---|---|---|
| 2024 | $3,328 +19.1% | $30,854 +13.1% |
| 2023 | $2,794 +0.7% | $27,270 |
| 2022 | $2,774 -0.6% | $27,270 |
Find assessor info on the county website
Neighborhood: 71203
Nearby schools
GreatSchools rating
- 8/10Sterlington Elementary SchoolGrades: PK-5Distance: 1.5 mi
- 5/10Sterlington Middle SchoolGrades: 6-8Distance: 4.8 mi
- 9/10Sterlington High SchoolGrades: 9-12Distance: 1.3 mi
Schools provided by the listing agent
- Elementary: Sterlington
- Middle: Sterlington
- High: Sterlington
Source: The MLS. This data may not be complete. We recommend contacting the local school district to confirm school assignments for this home.
Sell with ease on Zillow
Get a Zillow Showcase℠ listing at no additional cost and you could sell for —faster.
$326,900
2% more+$6,538
With Zillow Showcase(estimated)$333,438


