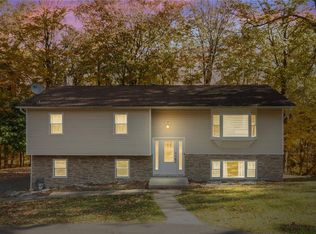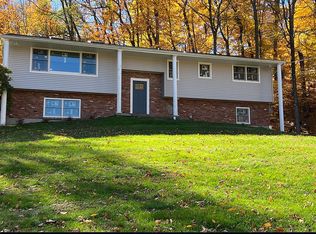Sold for $450,000
Street View
$450,000
114 McNamara Rd, Spring Valley, NY 10977
7beds
3baths
2,950sqft
SingleFamily
Built in 1966
0.84 Acres Lot
$1,034,700 Zestimate®
$153/sqft
$6,342 Estimated rent
Home value
$1,034,700
$931,000 - $1.16M
$6,342/mo
Zestimate® history
Loading...
Owner options
Explore your selling options
What's special
114 McNamara Rd, Spring Valley, NY 10977 is a single family home that contains 2,950 sq ft and was built in 1966. It contains 7 bedrooms and 3 bathrooms. This home last sold for $450,000 in July 2025.
The Zestimate for this house is $1,034,700. The Rent Zestimate for this home is $6,342/mo.
Facts & features
Interior
Bedrooms & bathrooms
- Bedrooms: 7
- Bathrooms: 3
Heating
- Baseboard, Gas
Cooling
- Central
Appliances
- Included: Dishwasher, Dryer, Freezer, Microwave, Range / Oven, Refrigerator, Washer
Features
- Flooring: Tile, Other, Carpet
Interior area
- Total interior livable area: 2,950 sqft
Property
Parking
- Total spaces: 2
- Parking features: Garage - Attached
Features
- Exterior features: Wood
Lot
- Size: 0.84 Acres
Details
- Parcel number: 3926134209287
Construction
Type & style
- Home type: SingleFamily
- Architectural style: Colonial
Materials
- Wood
Condition
- Year built: 1966
Community & neighborhood
Location
- Region: Spring Valley
Price history
| Date | Event | Price |
|---|---|---|
| 7/17/2025 | Sold | $450,000-59.1%$153/sqft |
Source: Public Record Report a problem | ||
| 3/9/2025 | Listed for sale | $1,100,000-15.3%$373/sqft |
Source: | ||
| 6/20/2024 | Listing removed | -- |
Source: | ||
| 5/8/2024 | Price change | $1,299,000+30%$440/sqft |
Source: | ||
| 3/27/2024 | Listed for sale | $999,000+90.3%$339/sqft |
Source: | ||
Public tax history
| Year | Property taxes | Tax assessment |
|---|---|---|
| 2024 | -- | $68,600 |
| 2023 | -- | $68,600 |
| 2022 | -- | $68,600 |
Find assessor info on the county website
Neighborhood: New Hempstead
Nearby schools
GreatSchools rating
- 1/10Grandview Elementary SchoolGrades: K-3Distance: 1.2 mi
- 2/10Pomona Middle SchoolGrades: 7-8Distance: 0.7 mi
- 3/10Ramapo High SchoolGrades: 9-12Distance: 1.5 mi
Get a cash offer in 3 minutes
Find out how much your home could sell for in as little as 3 minutes with a no-obligation cash offer.
Estimated market value
$1,034,700

