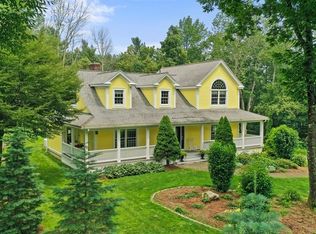Beautiful Reproduction Antique Cape built in 1997 - Large rooms throughout - loaded with country charm on a corner lot in desirable Thompson Pond area with private back yard, eat in kitchen, mature landscaping, in-ground pool with brand new liner. Completely refinished wood floors throughout first floor, new carpet/flooring in entire second floor, hardwood staircase. Updated kitchen - granite counter and breakfast bar top, new dishwasher, sink, fridge, eat in dining area in kitchen plus formal dining room open to kitchen can use as family room/office. 12x16 Deck off Kitchen leading to large private backyard and pool area. Front to back living room with fireplace. Attached 2 car garage with huge unfinished bonus room above. Master bedroom has a large walk-in closet with easy potential to upgrade this area to a master bath.Gentran panel for Emergency Generator hoop-up, wood stove in basement. 7.5 miles to Tatnuck Sq Worcester
This property is off market, which means it's not currently listed for sale or rent on Zillow. This may be different from what's available on other websites or public sources.

