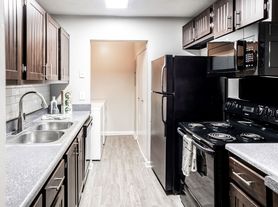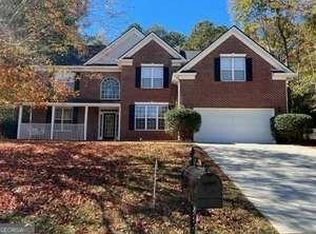Never been rented before! Fresh paint. Not ordinarily rental stock! Only looking to rent until December 2027.
Hardwood floors.
Master on the main.
Generously sized bedrooms.
Larger kitchen excellent for entertaining
We bought this house to live in, but it will be a while before we can move. Huge 5 acre lot. Classic house with enough room for Horses and livestock. Solid home in good shape. Fresh paint.
Barn is not included. But a shed and large attached garage is included.
Tenant pays all utilities.
We are not a large corporation owner who looks to have a bunch of hidden fees and games.
Tenant pays all utilities and trash. Tenant to maintain yard by home(only small area).Renter is responsible for renter's insurance. No smoking or vaping. First, last and security.
House for rent
Accepts Zillow applications
$2,150/mo
114 McBride Rd, Fayetteville, GA 30215
3beds
2,278sqft
Price may not include required fees and charges.
Single family residence
Available now
Dogs OK
Central air
In unit laundry
Attached garage parking
Forced air
What's special
- 57 days |
- -- |
- -- |
Zillow last checked: 11 hours ago
Listing updated: January 29, 2026 at 06:22am
Travel times
Facts & features
Interior
Bedrooms & bathrooms
- Bedrooms: 3
- Bathrooms: 2
- Full bathrooms: 2
Heating
- Forced Air
Cooling
- Central Air
Appliances
- Included: Dishwasher, Dryer, Refrigerator, Washer
- Laundry: In Unit
Features
- Flooring: Carpet, Hardwood
Interior area
- Total interior livable area: 2,278 sqft
Property
Parking
- Parking features: Attached
- Has attached garage: Yes
- Details: Contact manager
Features
- Exterior features: Electric Vehicle Charging Station, Garbage not included in rent, Heating system: Forced Air, Horse, No Utilities included in rent
Details
- Parcel number: 044703023
Construction
Type & style
- Home type: SingleFamily
- Property subtype: Single Family Residence
Community & HOA
Location
- Region: Fayetteville
Financial & listing details
- Lease term: 6 Month
Price history
| Date | Event | Price |
|---|---|---|
| 1/29/2026 | Price change | $2,150-4.4%$1/sqft |
Source: Zillow Rentals Report a problem | ||
| 1/22/2026 | Price change | $2,250-8.2%$1/sqft |
Source: Zillow Rentals Report a problem | ||
| 1/6/2026 | Price change | $2,450-16.9%$1/sqft |
Source: Zillow Rentals Report a problem | ||
| 1/3/2026 | Price change | $2,950+31.1%$1/sqft |
Source: Zillow Rentals Report a problem | ||
| 12/20/2025 | Price change | $2,250-11.8%$1/sqft |
Source: Zillow Rentals Report a problem | ||
Neighborhood: 30215
Nearby schools
GreatSchools rating
- 6/10Inman Elementary SchoolGrades: PK-5Distance: 0.3 mi
- 9/10Whitewater Middle SchoolGrades: 6-8Distance: 2.9 mi
- 9/10Whitewater High SchoolGrades: 9-12Distance: 2.9 mi

