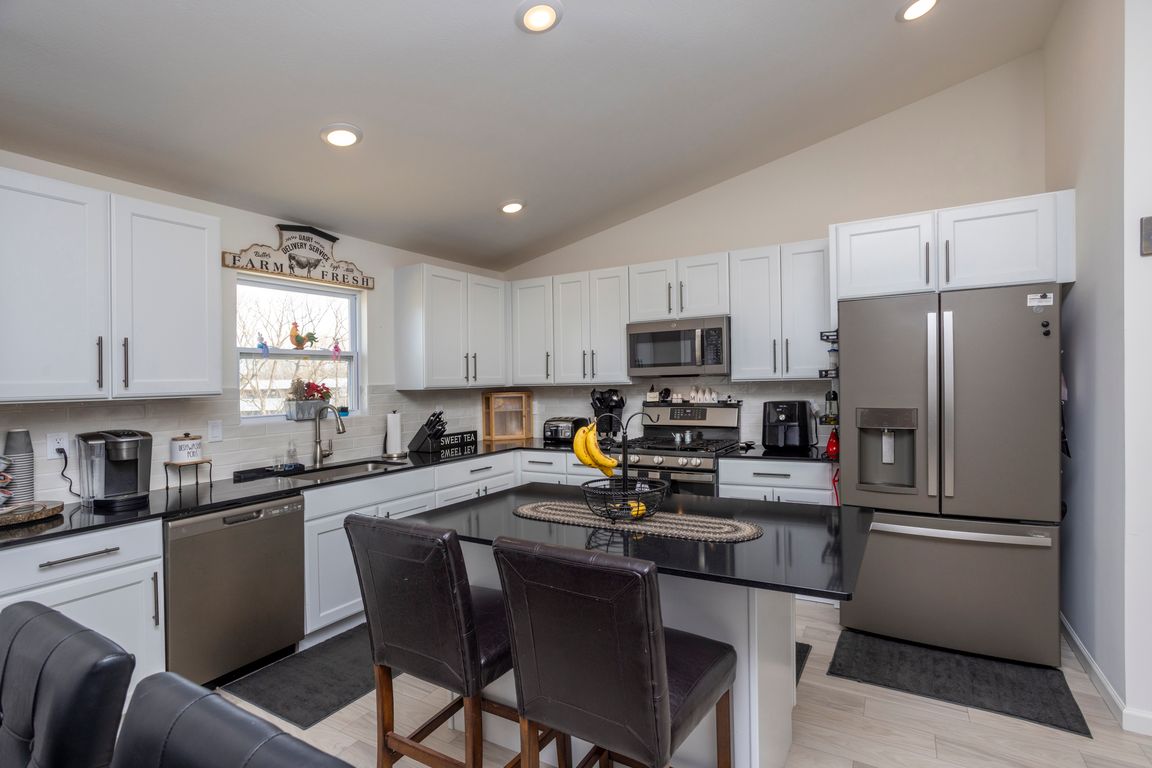
ActivePrice increase: $5K (10/29)
$379,900
3beds
2,190sqft
114 Mayfield Dr, Michigan City, IN 46360
3beds
2,190sqft
Single family residence
Built in 2024
0.44 Acres
2 Garage spaces
$173 price/sqft
What's special
Large deckMain floor primary suiteOpen-concept main levelPrivate bathSun-filled great roomExpansive recreation roomStylish flexible living
This newly constructed home was completed in November 2024. This home has several builder upgrades making it stand above the standard spec home! Tucked away on a premium lot in a sought-after new subdivision, this spacious 3-bedroom, 3-bath home offers 2,190 square feet of stylish, flexible living--perfect for remote professionals, ...
- 231 days |
- 283 |
- 11 |
Source: NIRA,MLS#: 818873
Travel times
Kitchen
Living Room
Bedroom
Zillow last checked: 8 hours ago
Listing updated: October 29, 2025 at 02:50pm
Listed by:
Jeffrey Albertson,
BHHS Executive Realty 219-663-1986
Source: NIRA,MLS#: 818873
Facts & features
Interior
Bedrooms & bathrooms
- Bedrooms: 3
- Bathrooms: 3
- Full bathrooms: 2
- 1/2 bathrooms: 1
Rooms
- Room types: Bedroom 2, Primary Bedroom, Living Room, Laundry, Kitchen, Great Room, Den, Bedroom 3
Primary bedroom
- Description: ensuite, walk-in closet
- Area: 210
- Dimensions: 15.0 x 14.0
Bedroom 2
- Area: 180
- Dimensions: 15.0 x 12.0
Bedroom 3
- Area: 156
- Dimensions: 13.0 x 12.0
Den
- Area: 144
- Dimensions: 12.0 x 12.0
Great room
- Area: 345
- Dimensions: 23.0 x 15.0
Kitchen
- Description: Quality Cabinets, Quartz Counter Tops, Pantry, Slate Appliances
- Area: 210
- Dimensions: 15.0 x 14.0
Laundry
- Area: 108
- Dimensions: 12.0 x 9.0
Living room
- Area: 280
- Dimensions: 20.0 x 14.0
Heating
- Forced Air, Natural Gas
Appliances
- Included: Disposal, Range Hood, Refrigerator, Microwave, ENERGY STAR Qualified Appliances, Dishwasher
- Laundry: Gas Dryer Hookup, Laundry Room, Lower Level
Features
- Entrance Foyer, Walk-In Closet(s), Vaulted Ceiling(s), Stone Counters, Open Floorplan, Kitchen Island
- Has basement: No
- Has fireplace: No
Interior area
- Total structure area: 2,190
- Total interior livable area: 2,190 sqft
- Finished area above ground: 1,095
Property
Parking
- Total spaces: 2
- Parking features: Garage Door Opener, Garage Faces Front, Driveway
- Garage spaces: 2
- Has uncovered spaces: Yes
Features
- Levels: Bi-Level
- Patio & porch: Deck
- Exterior features: Rain Gutters
- Has view: Yes
- View description: Neighborhood
Lot
- Size: 0.44 Acres
- Features: Back Yard
Details
- Parcel number: 460126201048000022
Construction
Type & style
- Home type: SingleFamily
- Property subtype: Single Family Residence
Condition
- New construction: No
- Year built: 2024
Utilities & green energy
- Electric: 200+ Amp Service
- Sewer: Public Sewer
- Water: Public
- Utilities for property: Cable Connected, Water Connected, Underground Utilities, Sewer Connected, Natural Gas Connected, Electricity Connected
Community & HOA
Community
- Security: Carbon Monoxide Detector(s), Smoke Detector(s)
- Subdivision: Mayfield Place Second Rep
HOA
- Has HOA: No
Location
- Region: Michigan City
Financial & listing details
- Price per square foot: $173/sqft
- Tax assessed value: $4,700
- Annual tax amount: $141
- Date on market: 4/10/2025
- Listing agreement: Exclusive Right To Sell
- Listing terms: Cash,VA Loan,FHA,Conventional