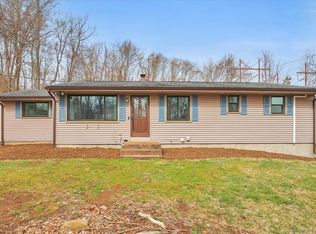Hidden treasure! this oversized 4 level home includes a 4 car garage with 300sf of additional living space, perfect for office or man/woman cave! There are 4 bedrooms, 2.5 baths,living room w/fireplace, formal dining room, eat-in kitchen, family room/den. The walkout lower level is perfect for fitness area, play room or even a home theater room. You’ll love the multi tiered decks off the back of home to relax after a long day. The home is nestled on a fully fenced in 1.5 acre lot. Lots of potential in this house. There is direct access to public walking trails and Crystal Lake/McCutchen Park is in walking distance.
This property is off market, which means it's not currently listed for sale or rent on Zillow. This may be different from what's available on other websites or public sources.

