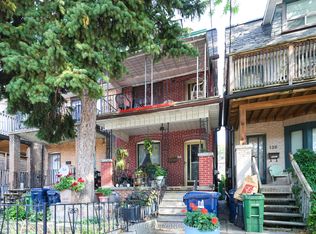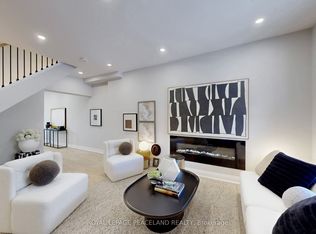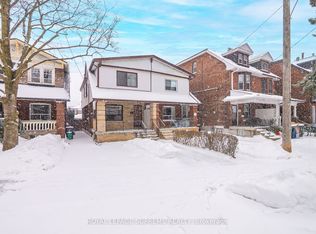Fantastic Opportunity To Purchase This Large 3 Unit Home... Live On The 2nd And 3rd Floors With A Massive Walkout Deck (26'6'' X 13'6''). Rent The Main Floor And Basement, Or Rent All 3 Units Out! Approximate Rental Income Of $6,500 For All Three Units. Parking For One Vehicle And Separate Laundry Room With Coin Operated Washer And Dryer At The Rear. Literally Steps To Ttc And Only A Few Short Minutes To The Ossington & Bloor Subway Station.
This property is off market, which means it's not currently listed for sale or rent on Zillow. This may be different from what's available on other websites or public sources.


