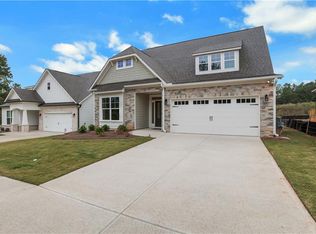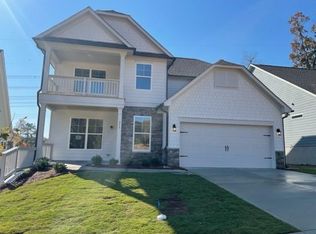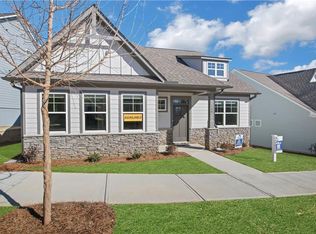Closed
$470,000
114 Marble Tree Way, Ball Ground, GA 30107
4beds
2,032sqft
Single Family Residence, Residential
Built in 2024
5,662.8 Square Feet Lot
$475,600 Zestimate®
$231/sqft
$2,515 Estimated rent
Home value
$475,600
$442,000 - $509,000
$2,515/mo
Zestimate® history
Loading...
Owner options
Explore your selling options
What's special
Charming 4-Bedroom Aria Home in Marble Tree, Ball Ground, GA. Welcome to your dream home in the picturesque Marble Tree community of Ball Ground, GA! This stunning 4-bedroom, 2.5-bathroom Aria model offers an unparalleled blend of modern comfort and timeless elegance, perfect for those seeking a serene retreat. Key Features include an additional 4th bedroom, ideal for a guest suite, home office, or playroom. Alley-Served Garage: Convenient rear access to a 2-car garage, providing a clean and unobstructed front exterior. Enjoy a light-filled living area that seamlessly flows into the kitchen, featuring quartz countertops, stainless steel appliances, and an island. A private sanctuary with a walk-in closet, dual vanities, and a spa-inspired bathroom. High-quality finishes throughout, including EVP flooring, designer lighting, and custom cabinetry. As a resident of Marble Tree, you’ll have access to walking trails and the charming town of Ball Ground, this home offers the perfect blend of small-town charm and modern convenience. Just minutes away from local shops, dining, and easy access to major highways. Don’t miss out on this incredible opportunity to own a piece of Marble Tree! Schedule your private tour today. Up to $10,000 in Closing Costs when using one of our Preferred Lenders.
Zillow last checked: 8 hours ago
Listing updated: April 30, 2025 at 10:59pm
Listing Provided by:
Thomas Glen Slappey,
Peggy Slappey Properties Inc.
Bought with:
Jessica Robidou, 370604
Atlanta Communities
Source: FMLS GA,MLS#: 7500465
Facts & features
Interior
Bedrooms & bathrooms
- Bedrooms: 4
- Bathrooms: 3
- Full bathrooms: 2
- 1/2 bathrooms: 1
- Main level bathrooms: 1
- Main level bedrooms: 1
Primary bedroom
- Features: Master on Main
- Level: Master on Main
Bedroom
- Features: Master on Main
Primary bathroom
- Features: Double Vanity, Shower Only
Dining room
- Features: Open Concept
Kitchen
- Features: Breakfast Bar, Cabinets White, Eat-in Kitchen, Pantry, Solid Surface Counters, View to Family Room
Heating
- Central, Forced Air, Natural Gas
Cooling
- Central Air, Electric
Appliances
- Included: Dishwasher, Disposal, Electric Water Heater, Gas Cooktop, Microwave, Range Hood
- Laundry: Laundry Room, Main Level
Features
- Crown Molding, High Ceilings 9 ft Lower, Tray Ceiling(s), Walk-In Closet(s)
- Flooring: Carpet, Ceramic Tile, Laminate
- Windows: None
- Basement: None
- Number of fireplaces: 1
- Fireplace features: Living Room
- Common walls with other units/homes: No Common Walls
Interior area
- Total structure area: 2,032
- Total interior livable area: 2,032 sqft
- Finished area above ground: 2,032
Property
Parking
- Total spaces: 2
- Parking features: Attached, Garage
- Attached garage spaces: 2
Accessibility
- Accessibility features: None
Features
- Levels: Two
- Stories: 2
- Patio & porch: Patio
- Exterior features: Private Yard, Rain Gutters
- Pool features: None
- Spa features: None
- Fencing: None
- Has view: Yes
- View description: Other
- Waterfront features: None
- Body of water: None
Lot
- Size: 5,662 sqft
- Features: Back Yard, Front Yard, Level, Private
Details
- Additional structures: None
- Parcel number: 94N08 015
- Other equipment: None
- Horse amenities: None
Construction
Type & style
- Home type: SingleFamily
- Architectural style: Traditional
- Property subtype: Single Family Residence, Residential
Materials
- HardiPlank Type
- Foundation: Slab
- Roof: Composition,Shingle
Condition
- Under Construction
- New construction: Yes
- Year built: 2024
Details
- Warranty included: Yes
Utilities & green energy
- Electric: 110 Volts
- Sewer: Public Sewer
- Water: Public
- Utilities for property: Electricity Available, Water Available
Green energy
- Energy efficient items: None
- Energy generation: None
Community & neighborhood
Security
- Security features: Smoke Detector(s)
Community
- Community features: Near Schools, Near Shopping, Near Trails/Greenway, Park, Sidewalks, Street Lights
Location
- Region: Ball Ground
- Subdivision: Marble Tree
HOA & financial
HOA
- Has HOA: Yes
- Services included: Maintenance Grounds, Reserve Fund
Other
Other facts
- Road surface type: Paved
Price history
| Date | Event | Price |
|---|---|---|
| 4/25/2025 | Sold | $470,000-6%$231/sqft |
Source: | ||
| 3/24/2025 | Pending sale | $499,900$246/sqft |
Source: | ||
| 2/7/2025 | Price change | $499,900-2.9%$246/sqft |
Source: | ||
| 12/22/2024 | Listed for sale | $514,900$253/sqft |
Source: | ||
| 12/18/2024 | Listing removed | $514,900$253/sqft |
Source: | ||
Public tax history
| Year | Property taxes | Tax assessment |
|---|---|---|
| 2024 | $960 | $32,000 |
Find assessor info on the county website
Neighborhood: 30107
Nearby schools
GreatSchools rating
- 6/10Ball Ground Elementary SchoolGrades: PK-5Distance: 1.9 mi
- 7/10Creekland Middle SchoolGrades: 6-8Distance: 6.8 mi
- 9/10Creekview High SchoolGrades: 9-12Distance: 6.8 mi
Schools provided by the listing agent
- Elementary: Ball Ground
- Middle: Creekland - Cherokee
- High: Creekview
Source: FMLS GA. This data may not be complete. We recommend contacting the local school district to confirm school assignments for this home.
Get a cash offer in 3 minutes
Find out how much your home could sell for in as little as 3 minutes with a no-obligation cash offer.
Estimated market value
$475,600
Get a cash offer in 3 minutes
Find out how much your home could sell for in as little as 3 minutes with a no-obligation cash offer.
Estimated market value
$475,600



