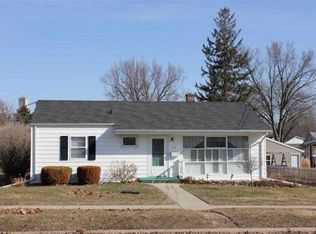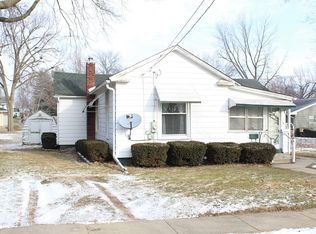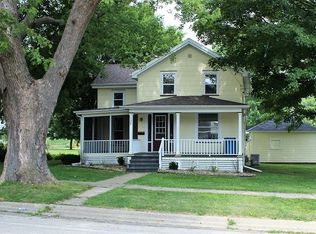Closed
$138,500
114 Maple Ave, Morrison, IL 61270
4beds
1,225sqft
Single Family Residence
Built in 1953
9,240 Square Feet Lot
$160,400 Zestimate®
$113/sqft
$1,336 Estimated rent
Home value
$160,400
$151,000 - $172,000
$1,336/mo
Zestimate® history
Loading...
Owner options
Explore your selling options
What's special
This one story ranch home has much to offer. Enter the home through the foyer to living room with woodburning fireplace. The dining area offers a coffee bar and pantry and is open to the updated kitchen. The main floor also has 3 bedrooms and a full bath. The basement has a family room, full bath, non-conforming bedroom, laundry room and storage. Mostly hardwood flooring throughout the main floor. The generous screened in back porch is a great resting space from which you can enjoy the perenials as they come in bloom. The seller is leaving the raised garden beds as well. 2 car garage has lots of shelving for storing the extras.
Zillow last checked: 8 hours ago
Listing updated: June 15, 2023 at 10:48am
Listing courtesy of:
Jackie Woodman 815-622-5728,
Forefront Realty LLC
Bought with:
Barbara Kophamer
RE/MAX Sauk Valley
Source: MRED as distributed by MLS GRID,MLS#: 11718318
Facts & features
Interior
Bedrooms & bathrooms
- Bedrooms: 4
- Bathrooms: 2
- Full bathrooms: 2
Primary bedroom
- Level: Basement
- Area: 165 Square Feet
- Dimensions: 11X15
Bedroom 2
- Level: Main
- Area: 130 Square Feet
- Dimensions: 10X13
Bedroom 3
- Level: Main
- Area: 110 Square Feet
- Dimensions: 10X11
Bedroom 4
- Level: Main
- Area: 100 Square Feet
- Dimensions: 10X10
Dining room
- Level: Main
- Area: 117 Square Feet
- Dimensions: 9X13
Family room
- Level: Basement
- Area: 208 Square Feet
- Dimensions: 13X16
Kitchen
- Level: Main
- Area: 108 Square Feet
- Dimensions: 9X12
Laundry
- Level: Basement
- Area: 180 Square Feet
- Dimensions: 9X20
Living room
- Level: Main
- Area: 286 Square Feet
- Dimensions: 13X22
Screened porch
- Level: Main
- Area: 242 Square Feet
- Dimensions: 11X22
Heating
- Natural Gas
Cooling
- Central Air
Features
- Basement: Partially Finished,Full
- Number of fireplaces: 1
- Fireplace features: Living Room
Interior area
- Total structure area: 0
- Total interior livable area: 1,225 sqft
Property
Parking
- Total spaces: 2
- Parking features: On Site, Garage Owned, Detached, Garage
- Garage spaces: 2
Accessibility
- Accessibility features: No Disability Access
Features
- Stories: 1
Lot
- Size: 9,240 sqft
- Dimensions: 60X154
Details
- Parcel number: 09184760300000
- Special conditions: None
Construction
Type & style
- Home type: SingleFamily
- Property subtype: Single Family Residence
Materials
- Aluminum Siding
Condition
- New construction: No
- Year built: 1953
Utilities & green energy
- Sewer: Public Sewer
- Water: Public
Community & neighborhood
Location
- Region: Morrison
Other
Other facts
- Listing terms: Rural Development
- Ownership: Fee Simple
Price history
| Date | Event | Price |
|---|---|---|
| 6/12/2023 | Sold | $138,500+0.4%$113/sqft |
Source: | ||
| 5/2/2023 | Pending sale | $138,000$113/sqft |
Source: | ||
| 2/20/2023 | Contingent | $138,000$113/sqft |
Source: | ||
| 2/14/2023 | Listed for sale | $138,000+97.1%$113/sqft |
Source: | ||
| 6/10/2005 | Sold | $70,000$57/sqft |
Source: Public Record | ||
Public tax history
| Year | Property taxes | Tax assessment |
|---|---|---|
| 2024 | $2,477 +9.4% | $36,363 +9.8% |
| 2023 | $2,264 +8.3% | $33,105 +7.7% |
| 2022 | $2,091 +3.2% | $30,744 +2.1% |
Find assessor info on the county website
Neighborhood: 61270
Nearby schools
GreatSchools rating
- 6/10Southside SchoolGrades: 3-5Distance: 0.3 mi
- 6/10Morrison Jr High SchoolGrades: 6-8Distance: 0.2 mi
- 4/10Morrison High SchoolGrades: 9-12Distance: 0.5 mi
Schools provided by the listing agent
- District: 6
Source: MRED as distributed by MLS GRID. This data may not be complete. We recommend contacting the local school district to confirm school assignments for this home.

Get pre-qualified for a loan
At Zillow Home Loans, we can pre-qualify you in as little as 5 minutes with no impact to your credit score.An equal housing lender. NMLS #10287.


