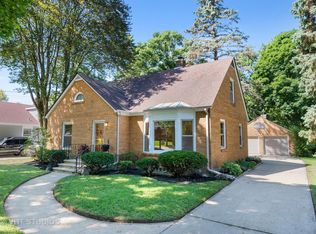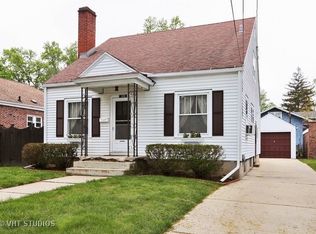Closed
$301,000
114 Mallery Ave, Elgin, IL 60123
4beds
1,842sqft
Single Family Residence
Built in 1947
8,739 Square Feet Lot
$306,300 Zestimate®
$163/sqft
$2,593 Estimated rent
Home value
$306,300
$276,000 - $340,000
$2,593/mo
Zestimate® history
Loading...
Owner options
Explore your selling options
What's special
Charming All-Brick Cape Cod with Unique Features & Endless Character! Welcome to this delightful all-brick Cape Cod, nestled on a serene, tree-lined street-a perfect blend of charm and modern comfort. As you step inside, you're greeted by a spacious living room featuring a cozy wood-burning fireplace, ideal for gathering on chilly evenings. To the right, the main-level primary bedroom offers convenience and privacy, while an additional bedroom and a full bath complete this floor. The kitchen exudes whimsy and warmth, providing ample space for dining, cooking, and creating memories. Just off the kitchen, you'll find a versatile four-seasons room, perfect for morning coffee, evening relaxation, or entertaining guests year-round. Upstairs, two generously sized bedrooms and a second full bath offer comfort and flexibility. A hidden gem awaits-step out onto the private upper-level deck, a rare and charming feature perfect for stargazing or unwinding with a book. Need extra space? The full basement provides abundant storage and laundry facilities. Plus, car enthusiasts or hobbyists will love the all-brick, oversized 2-car tandem garage-a true standout! With its inviting layout, thoughtful details, and unbeatable location, this home is ready for its next lucky owner. Don't miss your chance-schedule a showing today!
Zillow last checked: 8 hours ago
Listing updated: June 16, 2025 at 01:59pm
Listing courtesy of:
James Byrnes, ABR,AHWD,e-PRO,PSA,SRES 630-606-3589,
Baird & Warner Real Estate - Algonquin
Bought with:
Carol Arechiga
Real 1 Realty
Source: MRED as distributed by MLS GRID,MLS#: 12342503
Facts & features
Interior
Bedrooms & bathrooms
- Bedrooms: 4
- Bathrooms: 2
- Full bathrooms: 2
Primary bedroom
- Features: Flooring (Hardwood)
- Level: Main
- Area: 156 Square Feet
- Dimensions: 13X12
Bedroom 2
- Features: Flooring (Hardwood)
- Level: Main
- Area: 130 Square Feet
- Dimensions: 13X10
Bedroom 3
- Features: Flooring (Hardwood)
- Level: Second
- Area: 182 Square Feet
- Dimensions: 13X14
Bedroom 4
- Features: Flooring (Hardwood)
- Level: Second
- Area: 256 Square Feet
- Dimensions: 16X16
Dining room
- Level: Main
- Dimensions: COMBO
Other
- Level: Main
- Area: 195 Square Feet
- Dimensions: 15X13
Kitchen
- Features: Flooring (Vinyl)
- Level: Main
- Area: 144 Square Feet
- Dimensions: 16X9
Living room
- Features: Flooring (Hardwood)
- Level: Main
- Area: 260 Square Feet
- Dimensions: 13X20
Heating
- Natural Gas
Cooling
- Central Air
Appliances
- Included: Double Oven, Range, Dishwasher, Refrigerator, Washer, Dryer
Features
- Basement: Unfinished,Full
- Number of fireplaces: 1
- Fireplace features: Wood Burning, Living Room
Interior area
- Total structure area: 0
- Total interior livable area: 1,842 sqft
Property
Parking
- Total spaces: 2
- Parking features: Tandem, On Site, Detached, Garage
- Garage spaces: 2
Accessibility
- Accessibility features: No Disability Access
Features
- Stories: 2
Lot
- Size: 8,739 sqft
Details
- Parcel number: 0614355020
- Special conditions: None
Construction
Type & style
- Home type: SingleFamily
- Architectural style: Cape Cod
- Property subtype: Single Family Residence
Materials
- Brick
Condition
- New construction: No
- Year built: 1947
Utilities & green energy
- Sewer: Public Sewer
- Water: Public
Community & neighborhood
Location
- Region: Elgin
Other
Other facts
- Listing terms: FHA
- Ownership: Fee Simple
Price history
| Date | Event | Price |
|---|---|---|
| 6/16/2025 | Sold | $301,000-2.9%$163/sqft |
Source: | ||
| 5/9/2025 | Contingent | $309,900$168/sqft |
Source: | ||
| 4/19/2025 | Listed for sale | $309,900$168/sqft |
Source: | ||
| 4/19/2025 | Listing removed | $309,900$168/sqft |
Source: | ||
| 4/7/2025 | Contingent | $309,900$168/sqft |
Source: | ||
Public tax history
| Year | Property taxes | Tax assessment |
|---|---|---|
| 2024 | $8,283 +3.9% | $103,501 +10.7% |
| 2023 | $7,971 +7.8% | $93,505 +9.7% |
| 2022 | $7,393 +4% | $85,261 +7% |
Find assessor info on the county website
Neighborhood: 60123
Nearby schools
GreatSchools rating
- 5/10Washington Elementary SchoolGrades: PK-6Distance: 0.2 mi
- 1/10Abbott Middle SchoolGrades: 7-8Distance: 0.2 mi
- 2/10Larkin High SchoolGrades: 9-12Distance: 0.7 mi
Schools provided by the listing agent
- District: 46
Source: MRED as distributed by MLS GRID. This data may not be complete. We recommend contacting the local school district to confirm school assignments for this home.

Get pre-qualified for a loan
At Zillow Home Loans, we can pre-qualify you in as little as 5 minutes with no impact to your credit score.An equal housing lender. NMLS #10287.
Sell for more on Zillow
Get a free Zillow Showcase℠ listing and you could sell for .
$306,300
2% more+ $6,126
With Zillow Showcase(estimated)
$312,426
