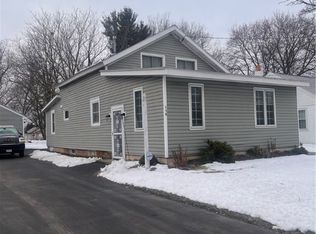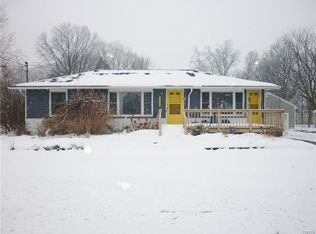Absolutely adorable updated home in a convenient location - just move in today! New bathroom and kitchen with new appliances, beautiful hardwood floors, high-efficiency furnace, new electric water heater, and thermal windows. You will love the large fenced-in backyard and one level living. The landscaping is impressive and the exterior was just painted. Priced to sell! - First deal fell through through no fault of the house or seller.
This property is off market, which means it's not currently listed for sale or rent on Zillow. This may be different from what's available on other websites or public sources.

