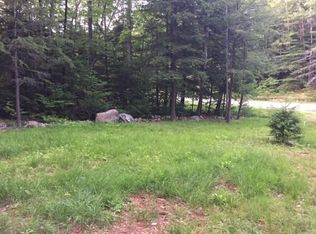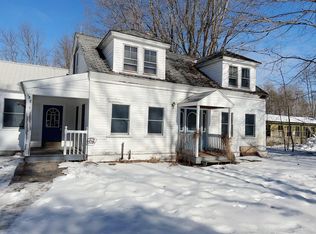Closed
$312,000
114 Main Street, Greene, ME 04236
4beds
2,600sqft
Single Family Residence
Built in 1912
2 Acres Lot
$320,400 Zestimate®
$120/sqft
$2,834 Estimated rent
Home value
$320,400
$272,000 - $378,000
$2,834/mo
Zestimate® history
Loading...
Owner options
Explore your selling options
What's special
Check out this charming 1912 Colonial home on 2 acres! This 4-bedroom, 1.5-bath beauty has tons of character and some modern updates. The kitchen features granite countertops, a subway tile backsplash, new flooring, and cool touches like a custom barn door and hidden bookshelf door. Cozy up by the pellet stove in the kitchen or the wood-burning fireplace in the living room, both adding to the home's warmth. The foyer welcomes you with a tin ceiling and original staircase. The master bedroom has its own screened-in porch, perfect for relaxing. Upstairs, there are four bedrooms and a big bonus room that can be a play area or hangout space. The heated third-floor attic is great for an office or extra storage. Outside, enjoy multiple covered porches, a large screened room off the kitchen, and beautiful mature trees. The attached barn and carriage house offer plenty of storage. Close to Auburn/Lewiston and in the MSAD 52 school district, the location is great for outdoor activities on the Androscoggin River, Allen Pond, and local trails. Despite some recent tenant wear, this home's unique features and prime location make it a must-see. Plus, the seller offers a town-approved hair salon setup, ready for your home business. Don't miss the chance to make this gem shine again!
Zillow last checked: 8 hours ago
Listing updated: January 17, 2025 at 07:10pm
Listed by:
Tim Dunham Realty 207-729-7297
Bought with:
Hearth & Key Realty
Source: Maine Listings,MLS#: 1592103
Facts & features
Interior
Bedrooms & bathrooms
- Bedrooms: 4
- Bathrooms: 2
- Full bathrooms: 1
- 1/2 bathrooms: 1
Bedroom 1
- Level: Second
- Area: 153.9 Square Feet
- Dimensions: 11.82 x 13.02
Bedroom 2
- Level: Second
- Area: 180.17 Square Feet
- Dimensions: 13.18 x 13.67
Bedroom 3
- Level: Second
- Area: 168.84 Square Feet
- Dimensions: 12.81 x 13.18
Bedroom 4
- Level: Second
- Area: 186.81 Square Feet
- Dimensions: 14.37 x 13
Den
- Level: First
- Area: 172.35 Square Feet
- Dimensions: 12.58 x 13.7
Dining room
- Level: First
- Area: 160.29 Square Feet
- Dimensions: 13.95 x 11.49
Kitchen
- Level: First
- Area: 299.86 Square Feet
- Dimensions: 13.63 x 22
Living room
- Level: First
- Area: 397.45 Square Feet
- Dimensions: 30.93 x 12.85
Mud room
- Level: First
- Area: 141.25 Square Feet
- Dimensions: 13.7 x 10.31
Heating
- Baseboard, Other, Stove
Cooling
- None
Appliances
- Included: Dishwasher, Dryer, Microwave, Electric Range, Refrigerator, Washer
Features
- 1st Floor Bedroom, Attic
- Flooring: Laminate, Tile, Wood
- Basement: Bulkhead,Interior Entry,Full,Unfinished
- Number of fireplaces: 1
Interior area
- Total structure area: 2,600
- Total interior livable area: 2,600 sqft
- Finished area above ground: 2,600
- Finished area below ground: 0
Property
Parking
- Total spaces: 2
- Parking features: Gravel, 5 - 10 Spaces
- Attached garage spaces: 2
Lot
- Size: 2 Acres
- Features: Near Town, Rural, Level, Rolling Slope
Details
- Additional structures: Outbuilding, Barn(s)
- Parcel number: GRNEM20L016
- Zoning: Residential
Construction
Type & style
- Home type: SingleFamily
- Architectural style: Colonial,Farmhouse,New Englander
- Property subtype: Single Family Residence
Materials
- Wood Frame, Vinyl Siding, Wood Siding
- Foundation: Granite
- Roof: Flat,Membrane,Metal,Shingle
Condition
- Year built: 1912
Utilities & green energy
- Electric: Circuit Breakers
- Sewer: Private Sewer
- Water: Private, Well
- Utilities for property: Utilities On
Community & neighborhood
Location
- Region: Greene
Other
Other facts
- Road surface type: Paved
Price history
| Date | Event | Price |
|---|---|---|
| 11/22/2024 | Sold | $312,000-2.5%$120/sqft |
Source: | ||
| 9/21/2024 | Pending sale | $320,000$123/sqft |
Source: | ||
| 9/13/2024 | Listed for sale | $320,000$123/sqft |
Source: | ||
| 8/24/2024 | Contingent | $320,000$123/sqft |
Source: | ||
| 8/11/2024 | Price change | $320,000-1.5%$123/sqft |
Source: | ||
Public tax history
| Year | Property taxes | Tax assessment |
|---|---|---|
| 2024 | $3,824 | $196,100 |
| 2023 | $3,824 +9.5% | $196,100 |
| 2022 | $3,491 +4.1% | $196,100 |
Find assessor info on the county website
Neighborhood: 04236
Nearby schools
GreatSchools rating
- 7/10Greene Central SchoolGrades: PK-6Distance: 0.3 mi
- 5/10Tripp Middle SchoolGrades: 7-8Distance: 6.9 mi
- 7/10Leavitt Area High SchoolGrades: 9-12Distance: 6.9 mi

Get pre-qualified for a loan
At Zillow Home Loans, we can pre-qualify you in as little as 5 minutes with no impact to your credit score.An equal housing lender. NMLS #10287.
Sell for more on Zillow
Get a free Zillow Showcase℠ listing and you could sell for .
$320,400
2% more+ $6,408
With Zillow Showcase(estimated)
$326,808
