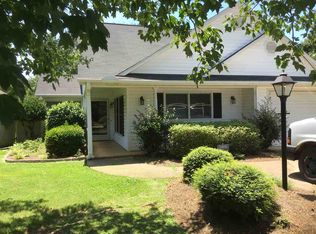Situated in a quiet community where you can totally disappear from entry on... This well maintained home is located less than two miles from Downtown Pendleton and less than 6 miles to Downtown Clemson and Clemson University. Once you enter the front door, the cathedral ceiling emphasize spaciousness. At entry you can see the combined family room, dining area and kitchen. This feature is perfect for the cook that does not want to be separated from family and guests. Plus, be sure and notice the crown molding and the condition of the hardwood floors. Another great feature are the gas logs with a newly installed remote control. Beyond the open floor plan of kitchen, dining and family room are three bedrooms and two full size bathrooms. Access to the pass through laundry room is adjacent to the kitchen area and from here is entry to your one car garage. So therefore, it will be a short delivery when bringing groceries home for the family. Now go check out the Sun Room which will provide long views over the adjoining and never developed common area. From the sun room, you access the screened porch and your private fenced in back yard. This back yard is second to none in this community and it contains dozens of plants that will provide beautiful floral blooms throughout the year. The quiet street is virtually free of traffic and is a great place to walk and or ride bicycles. Note these additional recent updates: HVAC replaced in 2018, Water Heater replaced in 2018, Roof replaced in 2013, Brick Patio installed in 2016, Mailbox and Post installed in 2019. You may also enjoy knowing this home was once included in the Pendleton Christmas Tour and it WON "Yard of the Month" in the Anderson Independent News Paper in 2005. Make your appointment soon before it's too late!
This property is off market, which means it's not currently listed for sale or rent on Zillow. This may be different from what's available on other websites or public sources.

