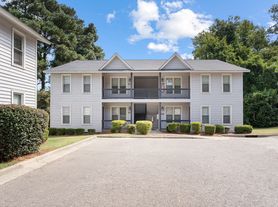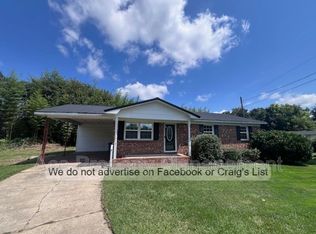Welcome to Haymount, the heart of Fayetteville, 114 Magnolia Ave, a spacious 4-bedroom, 2.5-bathroom home offering over 2,600 square feet of living space. This is a wonderful area, great for walking and you can even walk downtown to the Woodpecker Baseball Stadium, lots of restaurants, Festival Park and lots of stores for shopping..
Built in 1929, this home boasts vintage charm paired with tasteful updates. This house is in perfect walking distance to Haymount Truck Stop, Curate Essentials, Miller's Brew, and Leclairs General Store. You can go for a night out at Latitudes and the Cape Fear Theater.
Highlights include a screened porch, a generously- sized primary suite on the main floor, with hardwood and tile flooring throughout. There are 3 bedrooms upstairs and shared hallway bathroom. Most have character plantation blinds. While the basement is not included in the living square footage, it offers ample storage space. There's also a shed in the backyard for added convenience. The home is being offered as furnished; but with an acceptable application; it could be unfurnished.
Pets considered with owner approval.
House for rent
$2,450/mo
114 Magnolia Ave, Fayetteville, NC 28305
4beds
2,611sqft
Price may not include required fees and charges.
Singlefamily
Available now
-- Pets
Central air, electric, ceiling fan
Dryer hookup laundry
-- Parking
Natural gas, forced air, zoned, fireplace
What's special
- 97 days |
- -- |
- -- |
Travel times
Renting now? Get $1,000 closer to owning
Unlock a $400 renter bonus, plus up to a $600 savings match when you open a Foyer+ account.
Offers by Foyer; terms for both apply. Details on landing page.
Facts & features
Interior
Bedrooms & bathrooms
- Bedrooms: 4
- Bathrooms: 3
- Full bathrooms: 2
- 1/2 bathrooms: 1
Rooms
- Room types: Dining Room
Heating
- Natural Gas, Forced Air, Zoned, Fireplace
Cooling
- Central Air, Electric, Ceiling Fan
Appliances
- Included: Dishwasher, Disposal, Microwave, Oven, Refrigerator, Stove
- Laundry: Dryer Hookup, Hookups, In Unit, Main Level, Washer Hookup
Features
- Attic, Ceiling Fan(s), Eat-in Kitchen, Entrance Foyer, Great Room, Jetted Tub, Kitchen Island, Primary Downstairs, Pull Down Attic Stairs, Separate Shower, Separate/Formal Dining Room, Storage, Walk-In Closet(s), Walk-In Shower
- Flooring: Hardwood, Tile
- Has basement: Yes
- Attic: Yes
- Has fireplace: Yes
Interior area
- Total interior livable area: 2,611 sqft
Property
Parking
- Details: Contact manager
Features
- Stories: 2
- Exterior features: 1/4 Acre, Architecture Style: Two Story, Attic, Ceiling Fan(s), Dryer Hookup, Eat-in Kitchen, Entrance Foyer, Gas Log, Great Room, Heating system: Forced Air, Heating system: Zoned, Heating: Gas, In Unit, Interior Lot, Jetted Tub, Kitchen Island, Level, Lot Features: 1/4 Acre, Interior Lot, Level, Main Level, Masonry, Plumbed For Ice Maker, Primary Downstairs, Pull Down Attic Stairs, Security System, Separate Shower, Separate/Formal Dining Room, Storage, Storm Door(s), Walk-In Closet(s), Walk-In Shower, Washer Hookup
- Spa features: Jetted Bathtub
Details
- Parcel number: 0427858588
Construction
Type & style
- Home type: SingleFamily
- Property subtype: SingleFamily
Condition
- Year built: 1929
Community & HOA
Location
- Region: Fayetteville
Financial & listing details
- Lease term: Contact For Details
Price history
| Date | Event | Price |
|---|---|---|
| 9/16/2025 | Price change | $2,450-10.9%$1/sqft |
Source: LPRMLS #746503 | ||
| 7/3/2025 | Listed for rent | $2,750$1/sqft |
Source: LPRMLS #746503 | ||
| 6/21/2022 | Sold | $365,000+4.3%$140/sqft |
Source: | ||
| 6/21/2022 | Pending sale | $350,000$134/sqft |
Source: | ||

