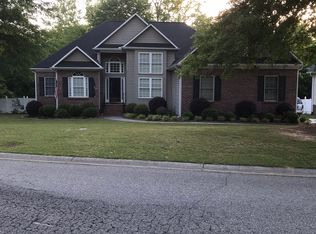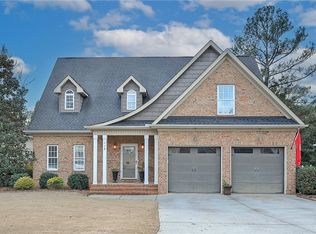Sold for $465,000 on 04/19/23
$465,000
114 Lyttleton Way, Anderson, SC 29621
4beds
3,526sqft
Single Family Residence
Built in 2009
9,147.6 Square Feet Lot
$506,700 Zestimate®
$132/sqft
$2,812 Estimated rent
Home value
$506,700
$481,000 - $532,000
$2,812/mo
Zestimate® history
Loading...
Owner options
Explore your selling options
What's special
SELLERS RELOCATING!! This lovely custom home is located in the highly sought after neighborhood, The Governors.
Greeted by a spacious, open floor plan, you’ll find plenty of room to entertain and enjoy day-today life. Gorgeous hardwood floors and plantation shutters throughout are just a few of the
highlights of this home! The oversized living area features a vaulted ceiling, wood burning
fireplace and flooded with natural sunlight. An arched entry into the formal dining area
accentuates the space allowing plenty of room for an extended table top and easy flow into the
kitchen. With cabinet space galore, plenty of counter space for meal prep, and a center island,
this kitchen is a chef’s dream. Granite counters and a buffet serving bar make entertaining
easy and there is a pull-up snacking bar for quick meals and coffee breaks. The breakfast
nook overlooks the private back yard and could double as sunroom or reading area. The
master bedroom, located on the main level, is huge and offers a garden tub, separate shower
and large, walk-in closet. Two additional bedrooms on the main floor feature a jack-and-jill
bathroom with each having a private sink and lavatory space. The walk-in laundry room
includes upper and lower cabinets, a laundry sink and a folding area with plenty of room for a
kids drop zone or mud room. The upper level has a separate bedroom with an extended
lounging space, full bath, and walk-in closet. The additional bonus room covers all of your
additional needs whether you need a home office, classroom for home-schooling, or a media
room! You’ll enjoy the quiet nights lounging on the large rear deck which has space for outdoor
dining and sunning! The back yard has a privacy fence and plenty of natural landscaping
protecting your views. The Governors offers walking trails, tennis courts and a pool and has
the best location! Minutes to shopping and dining as well as Anderson University and AnMed,
you’re near all the hot-spots yet just off the beaten path. Clemson University and Lake
Hartwell are minutes away! It’s a short drive to all of downtown Greenville’s entertainment as
well as a quick trip to the foodie hotspots surrounding the Doodle Trail in downtown Easley.
Welcome home to 114 Lyttleton Way!
Zillow last checked: 8 hours ago
Listing updated: October 03, 2024 at 01:13pm
Listed by:
Val Hubber 864-915-2834,
Coldwell Banker Caine/Williams
Bought with:
CELIA MURPHY, 21109
Southern Realtor Associates
Source: WUMLS,MLS#: 20259693 Originating MLS: Western Upstate Association of Realtors
Originating MLS: Western Upstate Association of Realtors
Facts & features
Interior
Bedrooms & bathrooms
- Bedrooms: 4
- Bathrooms: 4
- Full bathrooms: 3
- 1/2 bathrooms: 1
- Main level bathrooms: 3
- Main level bedrooms: 3
Primary bedroom
- Level: Main
- Dimensions: 14x21
Bedroom 2
- Level: Main
- Dimensions: 12x11
Bedroom 3
- Level: Main
- Dimensions: 12x12
Bedroom 4
- Level: Upper
- Dimensions: 26x20
Breakfast room nook
- Level: Main
- Dimensions: 9x7
Dining room
- Level: Main
- Dimensions: 12x16
Kitchen
- Level: Main
- Dimensions: 14x23
Laundry
- Level: Main
- Dimensions: 16x6
Living room
- Level: Main
- Dimensions: 16x21
Other
- Level: Upper
- Dimensions: 18x29
Heating
- Heat Pump
Cooling
- Central Air, Electric
Appliances
- Included: Dishwasher, Electric Oven, Electric Range, Electric Water Heater, Microwave
Features
- Ceiling Fan(s), Cathedral Ceiling(s), Central Vacuum, Dual Sinks, Fireplace, Granite Counters, Garden Tub/Roman Tub, Jack and Jill Bath, Bath in Primary Bedroom, Main Level Primary, Smooth Ceilings, Shutters, Separate Shower, Walk-In Closet(s), Walk-In Shower, Breakfast Area
- Flooring: Carpet, Ceramic Tile, Wood
- Windows: Plantation Shutters
- Basement: None,Crawl Space
- Has fireplace: Yes
Interior area
- Total structure area: 3,475
- Total interior livable area: 3,526 sqft
- Finished area above ground: 3,526
- Finished area below ground: 0
Property
Parking
- Total spaces: 2
- Parking features: Attached, Garage, Garage Door Opener
- Attached garage spaces: 2
Accessibility
- Accessibility features: Low Threshold Shower
Features
- Levels: Two
- Stories: 2
- Patio & porch: Deck
- Exterior features: Deck, Fence
- Pool features: Community
- Fencing: Yard Fenced
- Waterfront features: None
- Body of water: None
Lot
- Size: 9,147 sqft
- Features: Level, Outside City Limits, Subdivision
Details
- Parcel number: 1483205008000
Construction
Type & style
- Home type: SingleFamily
- Architectural style: Ranch,Traditional
- Property subtype: Single Family Residence
Materials
- Brick, Vinyl Siding
- Foundation: Crawlspace
- Roof: Architectural,Shingle
Condition
- Year built: 2009
Utilities & green energy
- Sewer: Public Sewer
- Water: Public
- Utilities for property: Cable Available, Electricity Available, Natural Gas Available, Sewer Available, Water Available, Underground Utilities
Community & neighborhood
Security
- Security features: Security System Owned, Smoke Detector(s)
Community
- Community features: Common Grounds/Area, Pool, Tennis Court(s)
Location
- Region: Anderson
- Subdivision: The Governors
HOA & financial
HOA
- Has HOA: Yes
- HOA fee: $600 annually
- Services included: Pool(s), Street Lights
Other
Other facts
- Listing agreement: Exclusive Right To Sell
Price history
| Date | Event | Price |
|---|---|---|
| 4/19/2023 | Sold | $465,000-1%$132/sqft |
Source: | ||
| 3/22/2023 | Contingent | $469,900$133/sqft |
Source: | ||
| 3/22/2023 | Pending sale | $469,900$133/sqft |
Source: | ||
| 2/24/2023 | Price change | $469,900-1.7%$133/sqft |
Source: | ||
| 2/16/2023 | Price change | $477,875-0.5%$136/sqft |
Source: | ||
Public tax history
| Year | Property taxes | Tax assessment |
|---|---|---|
| 2024 | -- | $18,700 |
| 2023 | $6,063 +26.6% | $18,700 +13.5% |
| 2022 | $4,787 +10.2% | $16,480 +25.6% |
Find assessor info on the county website
Neighborhood: 29621
Nearby schools
GreatSchools rating
- 6/10Concord Elementary SchoolGrades: PK-5Distance: 0.9 mi
- 7/10Mccants Middle SchoolGrades: 6-8Distance: 0.5 mi
- 8/10T. L. Hanna High SchoolGrades: 9-12Distance: 2.6 mi
Schools provided by the listing agent
- Elementary: Concord Elem
- Middle: Mccants Middle
- High: Tl Hanna High
Source: WUMLS. This data may not be complete. We recommend contacting the local school district to confirm school assignments for this home.

Get pre-qualified for a loan
At Zillow Home Loans, we can pre-qualify you in as little as 5 minutes with no impact to your credit score.An equal housing lender. NMLS #10287.
Sell for more on Zillow
Get a free Zillow Showcase℠ listing and you could sell for .
$506,700
2% more+ $10,134
With Zillow Showcase(estimated)
$516,834
