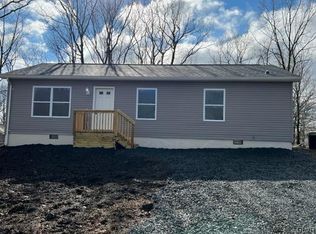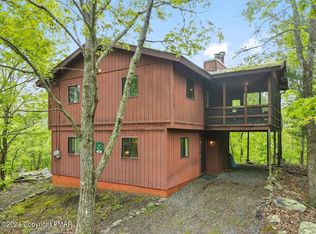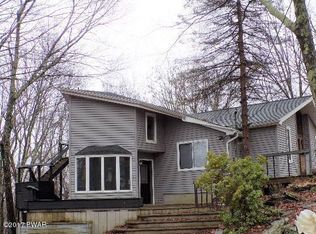Sold for $151,500 on 03/28/24
$151,500
114 Luton Ct, Bushkill, PA 18324
3beds
1,304sqft
Single Family Residence
Built in 1981
0.38 Acres Lot
$235,900 Zestimate®
$116/sqft
$1,972 Estimated rent
Home value
$235,900
$215,000 - $255,000
$1,972/mo
Zestimate® history
Loading...
Owner options
Explore your selling options
What's special
3bd Contemporary Chalet nestled in AMENITY-PACKED Saw Creek w/ pools, beaches, tennis courts, & their very own ski-slopes, & PRICED TO SELL! OPEN Living Room has NEW carpeting, cath ceilings, & a wall of windows, allowing natural light to flood the space. The woodstove w/ a brick hearth creates a warm atmosphere. Kitchen boasts custom hand-made cabinets/counters, along w/ a built-in wall spice cabinet. This floor also has 2bds/bth w/ step-in tub. Ascend to the 3rd bd loft w/ NEW windows & sliders leading to a ROOFTOP BALCONY; a perfect spot for stargazing. An ENCLOSED PORCH adds to the living space, offering versatility for your lifestyle. Step onto the large deck & take in the tranquility of your PRIVATE lot, near state game lands. Plus, on-demand water heater & PUBLIC water/sewer. Please note, this home does not currently have a permit for short-term rentals (STR). Embrace the opportunity to personalize this property to your liking or explore the potential for long-term residency.
Zillow last checked: 8 hours ago
Listing updated: March 03, 2025 at 02:02am
Listed by:
James Galligan 570-656-2235,
Keller Williams Real Estate - Stroudsburg 803 Main
Bought with:
Carol Evans, AB062740L
Keller Williams Real Estate - Stroudsburg
Source: PMAR,MLS#: PM-112966
Facts & features
Interior
Bedrooms & bathrooms
- Bedrooms: 3
- Bathrooms: 1
- Full bathrooms: 1
Primary bedroom
- Description: Carpet Floors
- Level: First
- Area: 141
- Dimensions: 14.1 x 10
Bedroom 2
- Description: Carpet Floors
- Level: First
- Area: 101.1
- Dimensions: 10.11 x 10
Bedroom 3
- Description: Loft Bedroom
- Level: Second
- Area: 526.88
- Dimensions: 29.6 x 17.8
Bathroom 2
- Description: Step-in Tub
- Level: First
- Area: 31.65
- Dimensions: 7.7 x 4.11
Kitchen
- Description: Custom Cabinets
- Level: First
- Area: 145.22
- Dimensions: 13.7 x 10.6
Living room
- Description: Carpet Floors | Wood Stove
- Level: First
- Area: 271.22
- Dimensions: 19.1 x 14.2
Other
- Description: Enclosed Porch
- Level: First
- Area: 177.66
- Dimensions: 18.9 x 9.4
Heating
- Baseboard, Wood Stove, Electric
Cooling
- Ceiling Fan(s)
Appliances
- Included: Gas Range, Refrigerator, Water Heater, Microwave
- Laundry: Electric Dryer Hookup, Washer Hookup
Features
- Eat-in Kitchen, Cathedral Ceiling(s), Other, See Remarks
- Flooring: Carpet, Laminate, Vinyl
- Doors: Storm Door(s)
- Windows: Insulated Windows
- Basement: Crawl Space
- Has fireplace: Yes
- Fireplace features: Living Room, Free Standing
- Common walls with other units/homes: No Common Walls
Interior area
- Total structure area: 1,504
- Total interior livable area: 1,304 sqft
- Finished area above ground: 1,304
- Finished area below ground: 0
Property
Features
- Stories: 2
- Patio & porch: Porch, Deck, Enclosed
- Exterior features: Balcony
Lot
- Size: 0.38 Acres
- Features: Cleared, Wooded
Details
- Additional structures: Shed(s)
- Parcel number: 192.010135 038886
- Zoning description: Residential
Construction
Type & style
- Home type: SingleFamily
- Architectural style: Chalet,Contemporary
- Property subtype: Single Family Residence
Materials
- T1-11
- Roof: Asphalt,Fiberglass
Condition
- Year built: 1981
Utilities & green energy
- Electric: 200+ Amp Service
- Sewer: Public Sewer
- Water: Public
- Utilities for property: Cable Available
Community & neighborhood
Security
- Security features: 24 Hour Security, Smoke Detector(s)
Location
- Region: Bushkill
- Subdivision: Saw Creek Estates
HOA & financial
HOA
- Has HOA: Yes
- HOA fee: $1,705 annually
- Amenities included: Security, Gated, Clubhouse, Playground, Ski Accessible, Outdoor Pool, Indoor Pool, Fitness Center, Tennis Court(s), Indoor Tennis Court(s), Trash
Other
Other facts
- Listing terms: Cash,Conventional
- Road surface type: Paved
Price history
| Date | Event | Price |
|---|---|---|
| 3/28/2024 | Sold | $151,500+1.1%$116/sqft |
Source: PMAR #PM-112966 | ||
| 2/22/2024 | Listed for sale | $149,900$115/sqft |
Source: PMAR #PM-112966 | ||
Public tax history
| Year | Property taxes | Tax assessment |
|---|---|---|
| 2025 | $3,747 +1.6% | $22,840 |
| 2024 | $3,689 +1.5% | $22,840 |
| 2023 | $3,633 +3.2% | $22,840 |
Find assessor info on the county website
Neighborhood: 18324
Nearby schools
GreatSchools rating
- 5/10Middle Smithfield El SchoolGrades: K-5Distance: 5.4 mi
- 3/10Lehman Intermediate SchoolGrades: 6-8Distance: 3.5 mi
- 3/10East Stroudsburg Senior High School NorthGrades: 9-12Distance: 3.6 mi

Get pre-qualified for a loan
At Zillow Home Loans, we can pre-qualify you in as little as 5 minutes with no impact to your credit score.An equal housing lender. NMLS #10287.
Sell for more on Zillow
Get a free Zillow Showcase℠ listing and you could sell for .
$235,900
2% more+ $4,718
With Zillow Showcase(estimated)
$240,618

