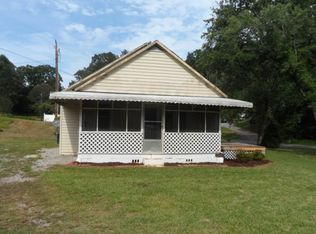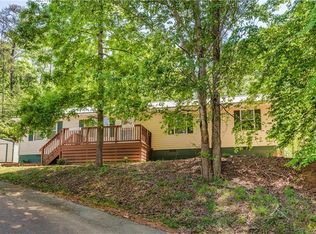Private 0.62 acre lot with a 2 bedroom and 1 bath single wide mobile home. The lot is very private and has a mixture of trees. It is located a short distance outside of the city limits of Walhalla and is zoned for Walhalla schools. The home could use some updating as it is mostly the original 1973 decor. The flooring has been updated to laminate hardwoods. With a little time and effort, this handyman special could be used for a full-time residence or an income producing rental. As a bonus, there has been a sunroom added to the back of the original home, along with with a one car detached carport, and an additional storage building. The seller of this home has never lived in it as it was an inherited property. Home is being sold as-is-where-is.
This property is off market, which means it's not currently listed for sale or rent on Zillow. This may be different from what's available on other websites or public sources.

